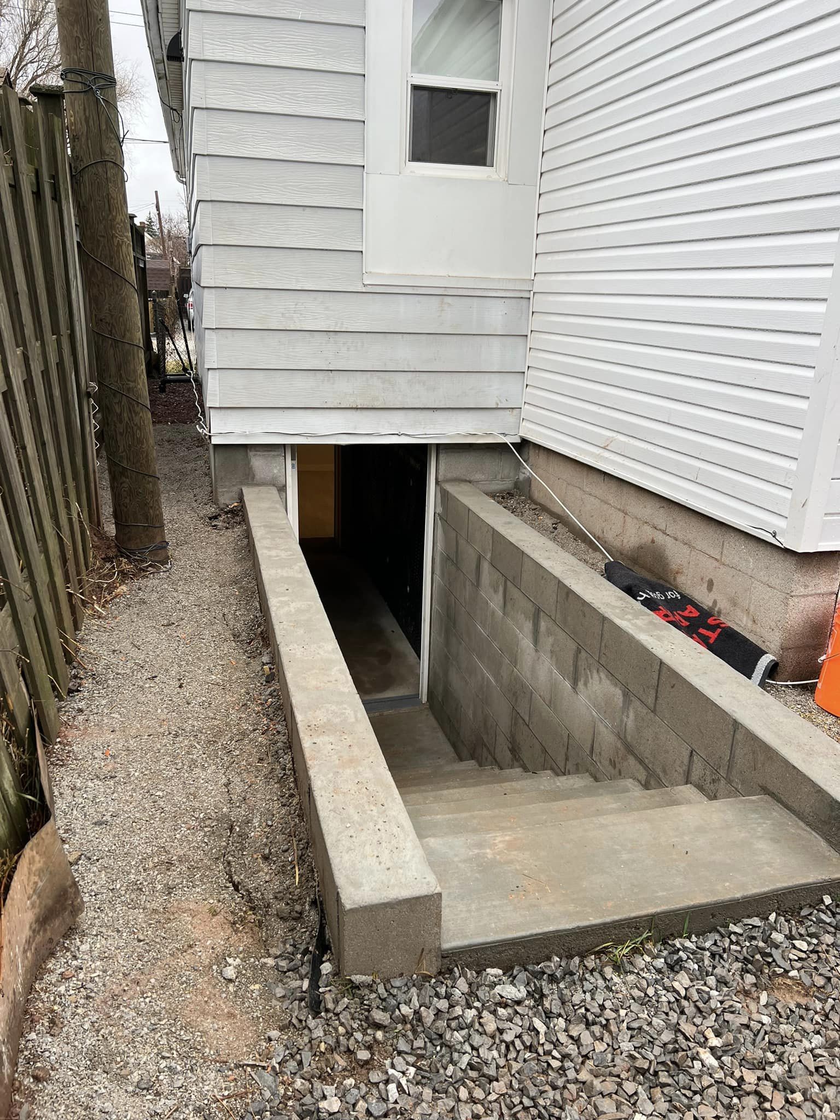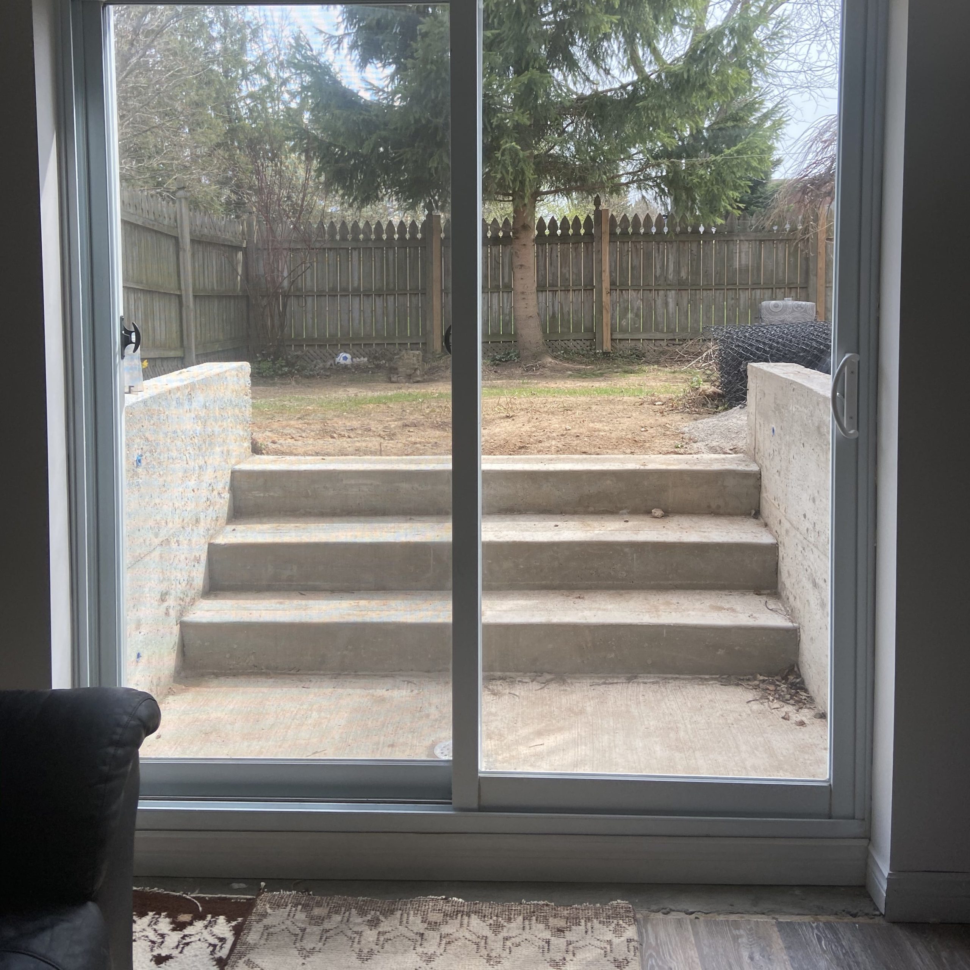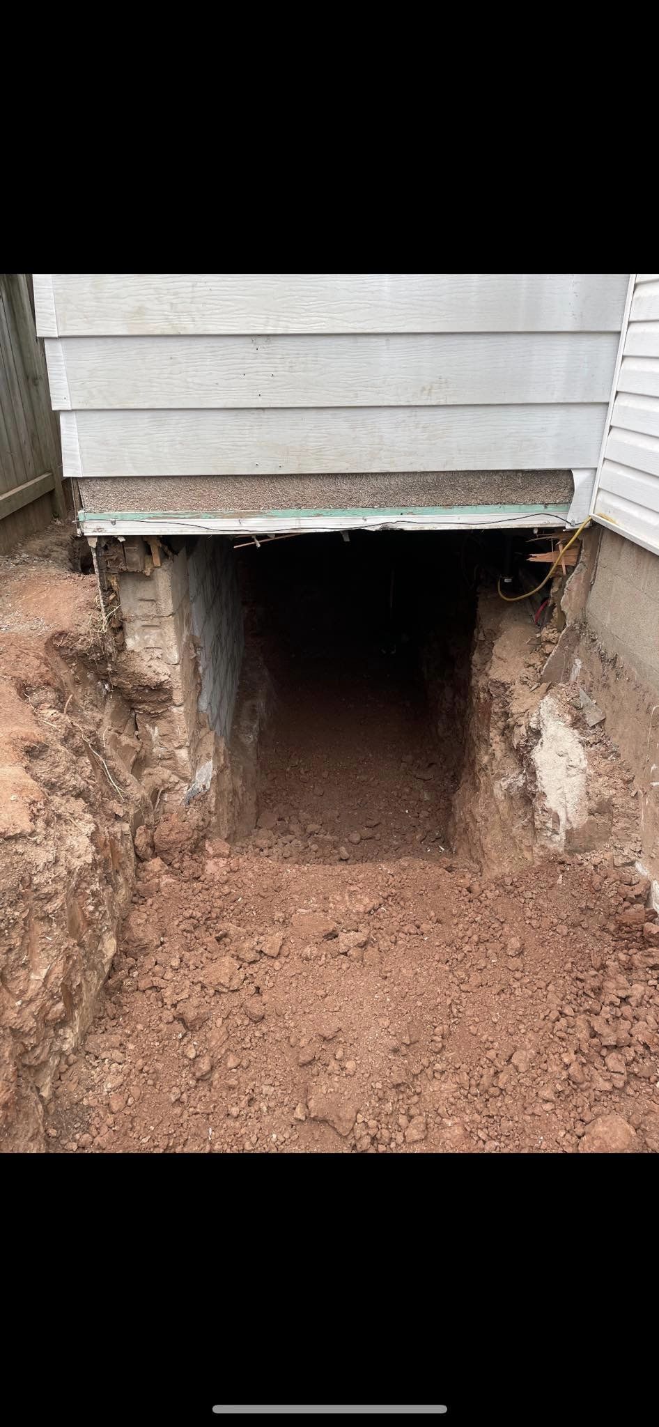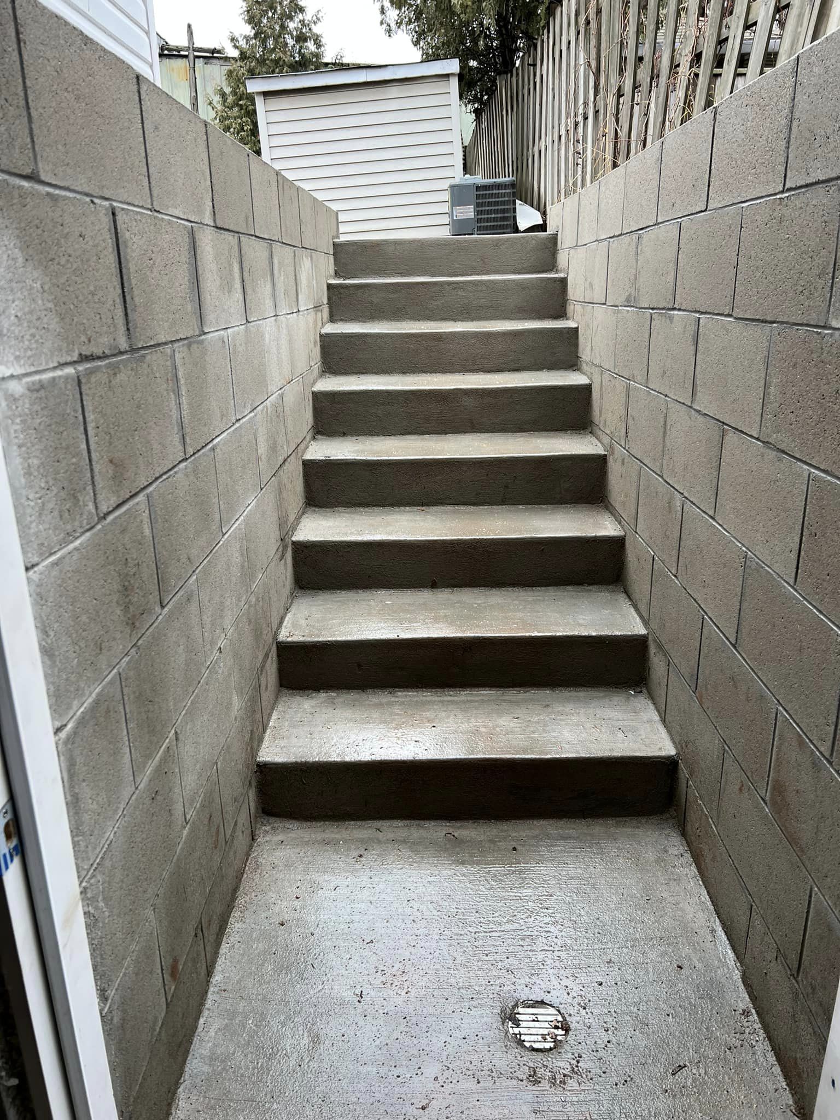More than simply cutting into a wall and installing a door, basement walkouts require careful architectural planning to ensure safety, compliance, and consistency with the design of the home. Kingswood Engineers Ltd. offers tailored architectural design and assessment services to ensure your walkout is aesthetic, functional, and long-lasting.
Our detailed plans for basement walkouts are preferred by homeowners and renovation professionals in Ontario.

“It was an absolute pleasure working with Igor and Kingswood Engineers. Igor went above and beyond in helping us with our project – we truly appreciate all the time and effort he spent providing us with recommendations and answering all of our questions. We would definitely recommend Kingswood Engineers to others.”

Adding a basement walk-out in the Greater Toronto Area requires precise planning and approval to comply with the Ontario Building Code. Local zoning regulations may affect your plans and intended use of the basement.
We consult with homeowners, developers, and contractors to ensure basement walk-outs are designed to code and suitable for local regulations.
Navigating the complexities of building permits and regulations is challenging for various home renovation projects. Our expertise in basement walk-outs and other improvements like additions and wall removal will streamline your project.
Contractors trust our team for reliable basement walk-out design and structural engineering services to prevent failures. Insufficient structural reinforcement with rebar or inadequate frost protection are leading causes of walkout failures.
Choose a team that understands the complexities of engineering basement walkouts and unique zoning by-laws. Kingswood Engineers Ltd. is ready to schedule your consultation today.
Beyond accessibility, there are significant advantages gained by adding a walkout to a home.
Talk to us about your goals for a basement walkout and we will ensure that the planning and design meets your requirements and vision.


We make the process of planning walkouts stress-free.
An experienced engineering partner will make planning and completing your basement walkout easier, with an outcome that aligns with your initial concept.
Kingswood Engineering is a full-service residential structural engineering company. Our integrated interior design and engineering teams can assist you with everything from architectural planning to permits and inspections. Our designs for basement walkouts consider your needs, your long-term goals, and your budget. We work with you to exceed your expectations and ensure you are informed at every step. A commitment to lasting quality ensures you get the basement walk-out you want, without any risk of structural damage or future problems. Talk to us today and let us help you create your best home renovation yet.
Find answers to common questions about structural engineering and architectural design at Kingswood Engineers. Whether you’re planning renovations, additions, or structural modifications, our FAQs provide expert guidance to help you navigate your project with confidence.
The cost of engineering design for a basement walkout depends on several key factors such as the existing condition of the basement walls and the required depth of the walkout. The fees start from:
Due to the need to alter existing foundations, a building permit is required. We can provide a complete package to clients required for the permit application, or only work on the engineering design component, depending on your needs.
There are three main steps to the process:
To get a better understanding of the process, refer to our explainer on how to create a basement walkout.
With years of experience in the field, our structural engineers combine technical expertise with a keen eye for design. We prioritize safety, efficiency, and client satisfaction in every basement walkout project, making us the go-to choice for homeowners seeking quality and reliability. Do not risk foundation damage and frost heave. Get your basement walkout designed properly.
3. Navigating Zoning By-law Complications:Zoning by-laws can make or break a basement walkout project. Understanding and adhering to local regulations is vital for smooth project execution and legal compliance. By ensuring that a basement walkout aligns with municipal zoning requirements, homeowners can avoid legal complications, potential fines, and enhance the resale value of their property. Staying updated with local zoning guidelines is a proactive step in realizing a hassle-free transformation




We Are Always Here For You - Don’t Hesitate To Reach Out!
Basement walkouts can transform underutilized basement spaces to add value, light, living space, and functionality to homes. If you’ve considered finishing your basement and adding an access point, you can get reliable design and engineering services for basement walkouts in Ontario.
Kingswood Engineers Ltd. offers detailed planning, interior design, and engineering for your project. See how we can help you achieve your goals with efficient precision.