Accessory dwelling units are secondary dwellings that share the same lot as a primary residence. ADUs can be detached or attached to the main home and come in many forms, including:
Each type of ADU has specific structural and design considerations, especially concerning load-bearing walls, foundations, and utility access. Kingswood Engineers Ltd. offers customized solutions for all types of ADUs, ensuring they are functional, safe, and designed to last.

“Very good experience with Kingswood on our rear Addition ADU. The city was really hard to work with, really appreciate that Igor took care of it. Highly recommended.”

Meticulous planning is crucial to the longevity, safety, and compliance of an ADU. Our structural engineering team offers in-depth support to ensure your project is successful.
Our experience in the Greater Toronto Area is your asset when you plan an upgrade with an accessory dwelling unit. We understand the unique environmental and regulatory challenges of the region.
We add significant value to the ADU design and planning process as we navigate the complexities of site surveys and grading plans, clearing heritage and conservation approvals, and ensuring compliant sewer and fire separations.
We will design, blueprint, and manage the approval process to ensure you can get the accessory dwelling unit that suits your needs as a homeowner, property developer, or renovation professional.
Our designers will work closely with you to maximize limited space without compromising comfort or aesthetics. Natural light, airflow, and material choices all help enhance the sense of space in an accessory dwelling unit.
Our structural engineers collaborate with our architectural designers to ensure your ADU is modern and comfortable while being as structurally sound as possible. The investment potential and quality can match and even surpass your existing home.
Work with an experienced team that will use all your budget to provide the best function and long-term value.
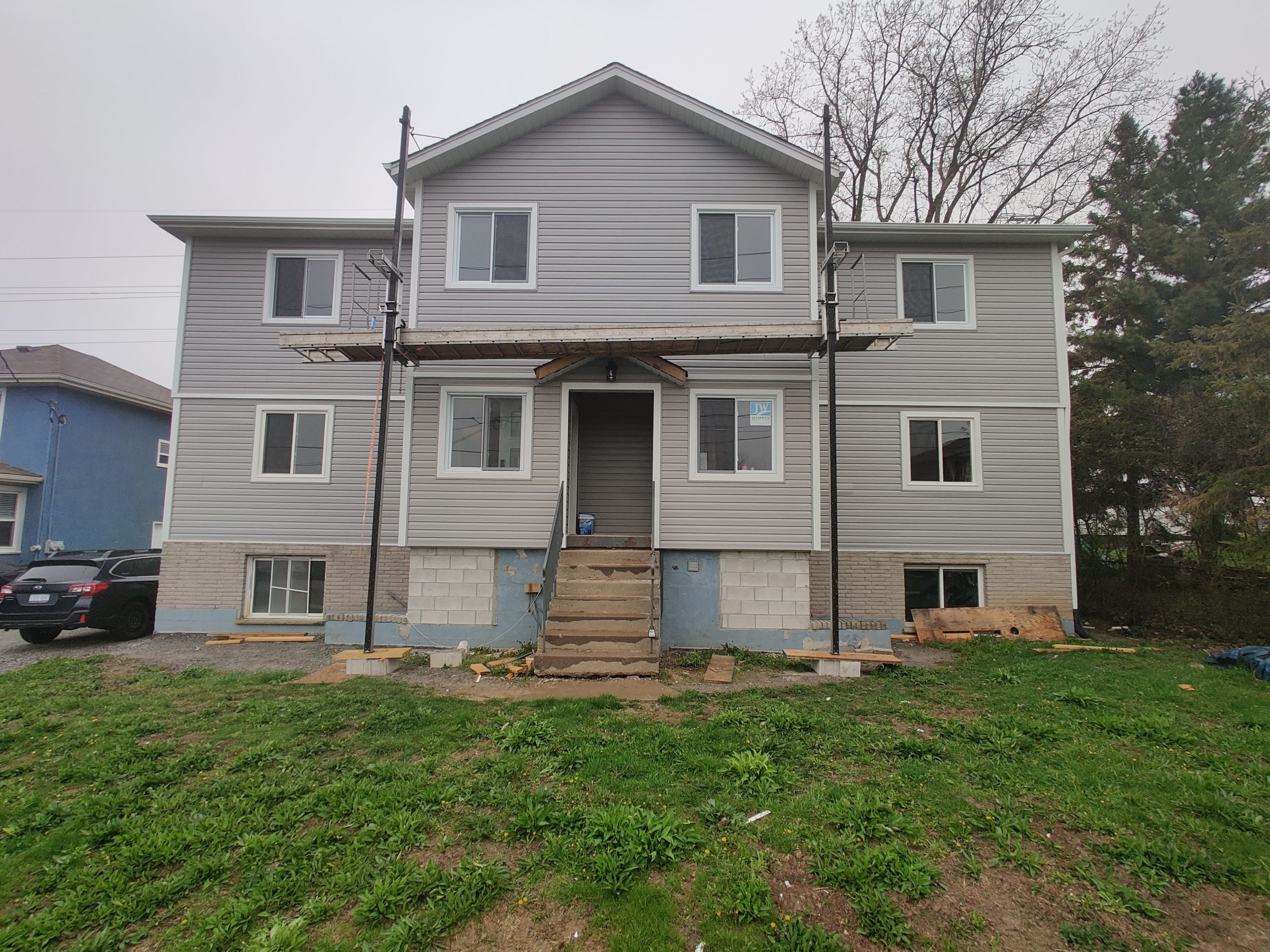

An ADU must meet Ontario Building Code requirements and local regulations for zoning and additions. Understanding the complex regulatory environment is challenging for even the most experienced renovation professionals. Without support, homeowners are often left questioning what is and isn’t possible.
We have in-depth knowledge of code and compliance for ADU additions and all types of home renovations and modifications. We will streamline your project by designing a compliant accessory dwelling unit, preparing documentation, and managing the approval process.
You can get your accessory dwelling unit approved without fuss or extensive research on your end. Come to us with your concept and vision and we will take care of the details to make it happen.
Our team works with homeowners, property managers, developers, and renovation professionals to create exceptional accessory dwelling units to add space, function, and value to any property. Choose a team that understands the unique challenges and regulatory environment for accessory dwelling units in Oakville and nearby areas like Brampton and Mississauga.
Talk to us about your ideas for an ADU in Ontario and let us streamline your workflow from concept to construction.
Find answers to common questions about structural engineering and architectural design at Kingswood Engineers. Whether you’re planning renovations, additions, or structural modifications, our FAQs provide expert guidance to help you navigate your project with confidence.
An ADU, commonly known as a “second unit” or “garden suite”, represents a fantastic opportunity for homeowners. It’s a self-contained living area either within an existing house or on the same property. Whether it’s a basement apartment, an in-law suite, or a loft space, at Kingswood Engineers Ltd., we offer top-notch building permits and legalization services to ensure your ADU meets all provincial and municipal requirements.
Absolutely! Ontario’s Building Code has evolved, now allowing homeowners to establish a second unit with more flexible retrofit requirements. However, it’s paramount that the entire property, inclusive of the ADU, satisfies the fire safety norms and other stipulations. This is where our expertise comes into play, ensuring your project’s seamless compliance.
The Ontario Planning Act mandates municipalities to permit second units in various types of residences, such as detached, semi-detached, and row houses. Although they can stipulate standards on factors like size and parking, they can’t outright prevent the establishment of an ADU. Looking to navigate these standards? Our team at Kingswood Engineers Ltd. stands ready to assist.
Part 11 of the Ontario Building Code offers “Compliance Alternatives” designed to provide more flexibility while still ensuring safety. When it comes to fire separation, the Code might allow certain trade-offs if, for instance, a fire alarm system is integrated or if additional escape routes are provided. As for ceiling height, while the standard mandates a specific minimum height, there may be exceptions under Part 11 for older buildings where achieving this height is impractical. It’s essential to consult with experts, like our team at Kingswood Engineers Ltd., to navigate these alternatives and find solutions that both meet code requirements and achieve your ADU goals.
Engaging with a reputable firm, like Kingswood Engineers Ltd., can help streamline the process, ensuring all criteria are met and your ADU project progresses smoothly
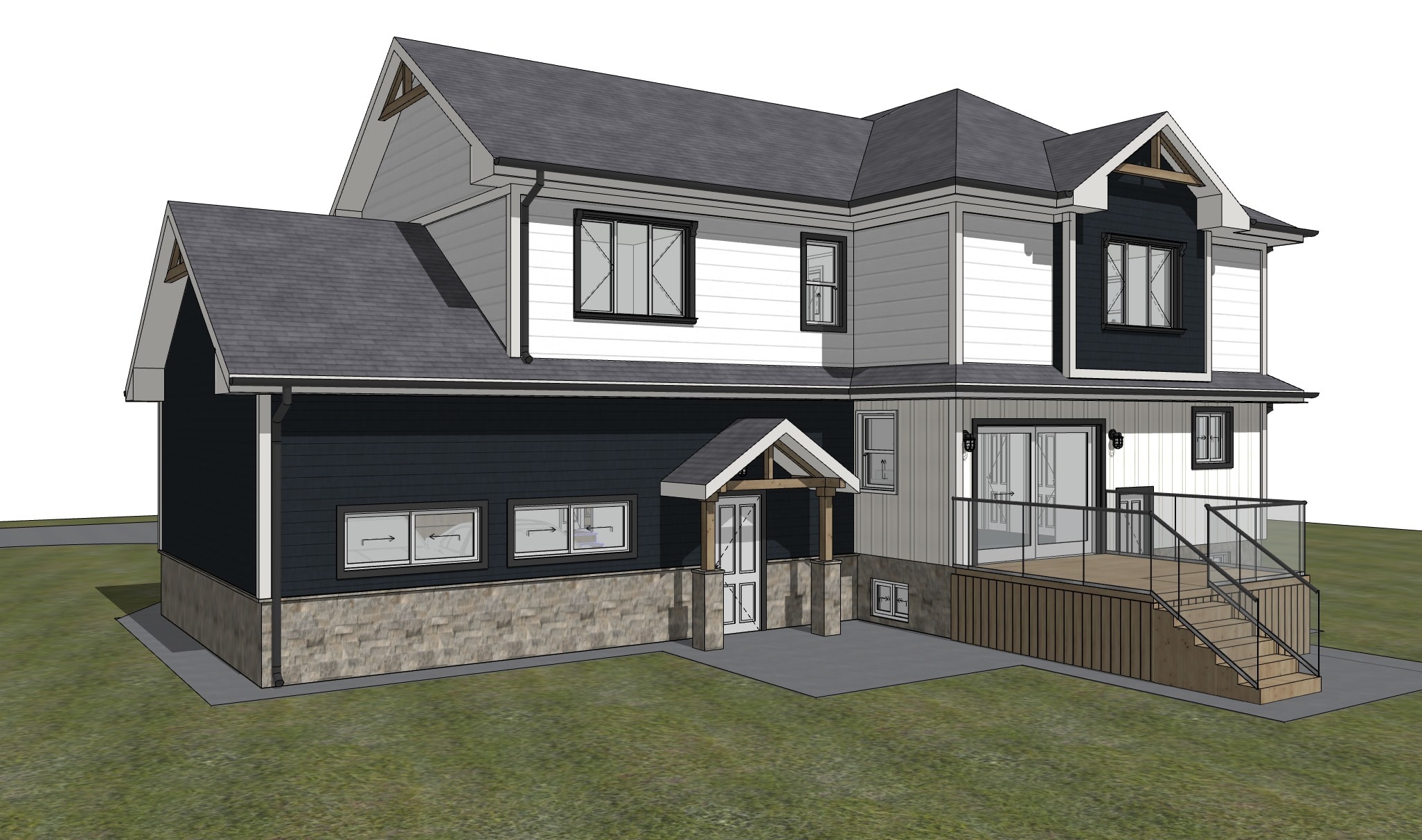
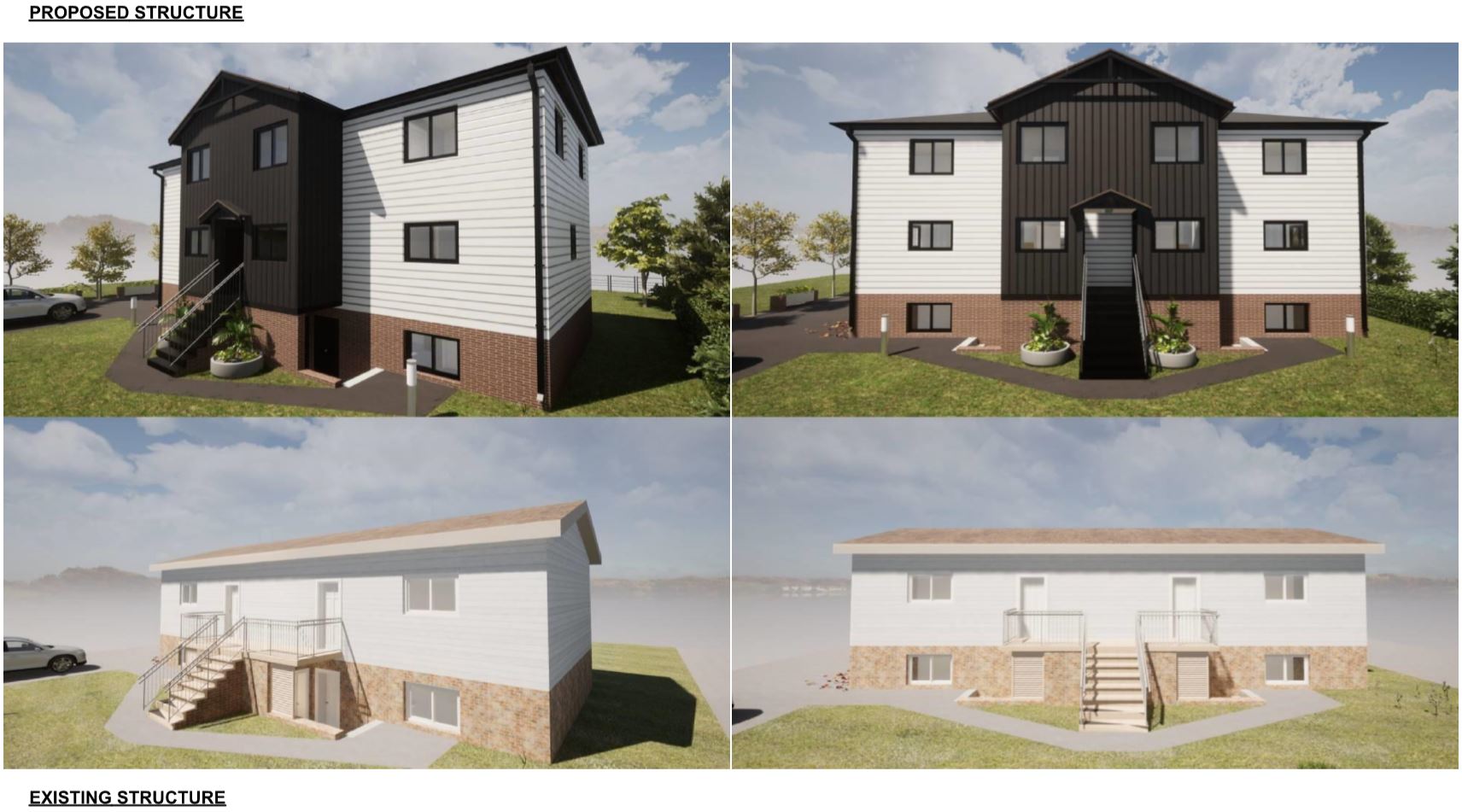

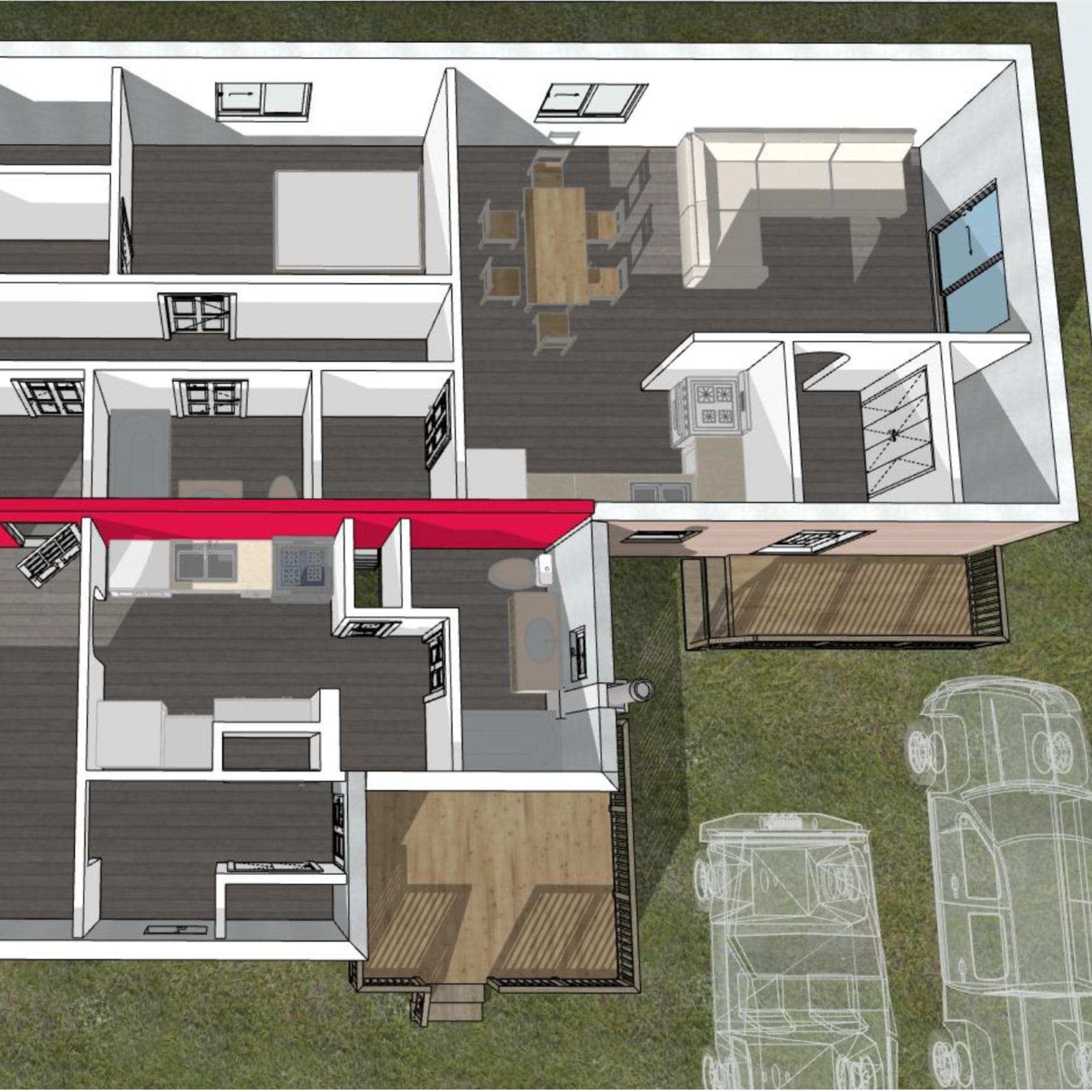
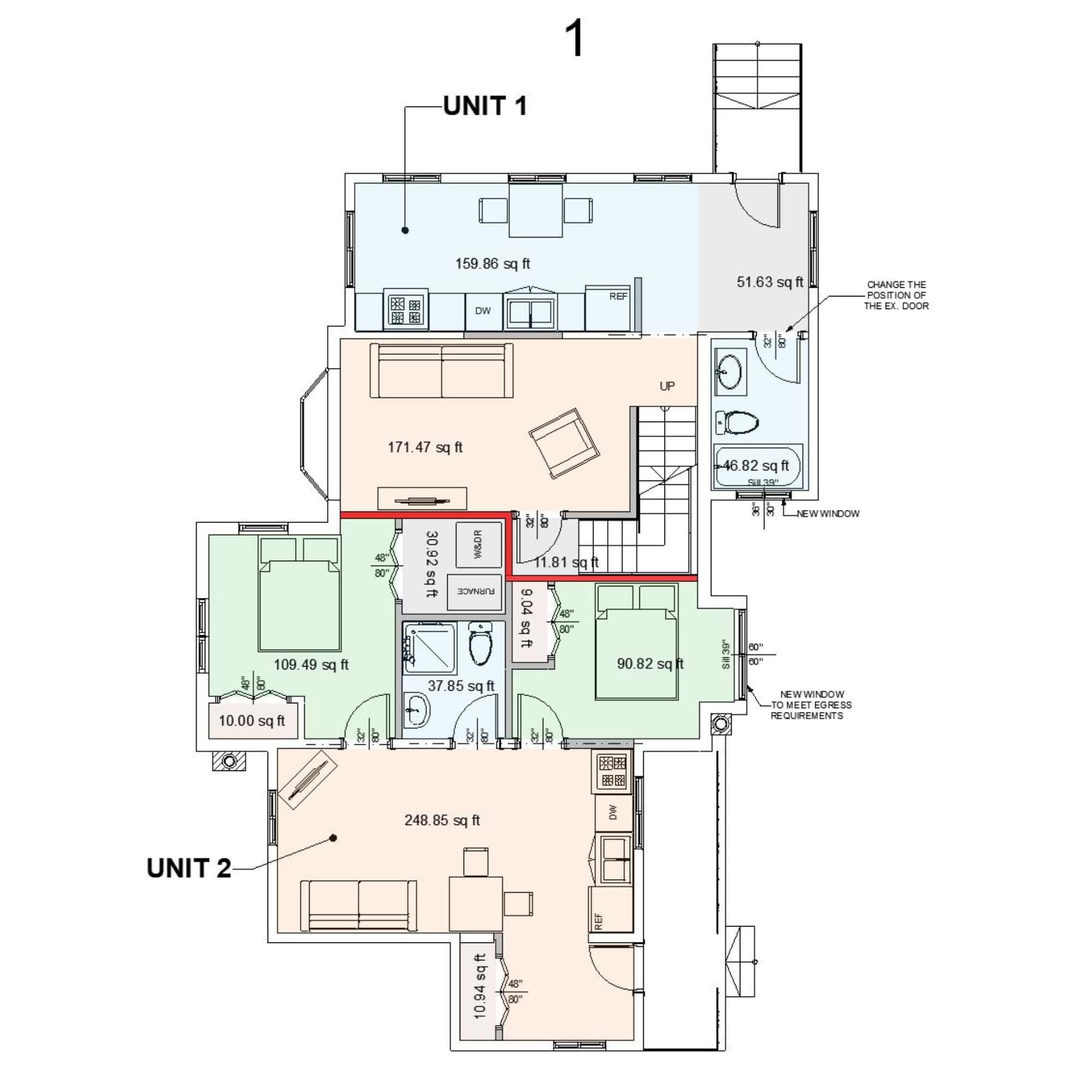

We Are Always Here For You - Don’t Hesitate To Reach Out!
Accessory Dwelling Units (ADUs) are ideal to add value, flexibility, and additional living space to your property. Whether you want to create a rental unit, a suite for a family member, or even a home office, a well-designed ADU is a functional and appealing solution. Kingswood Engineers Ltd. specializes in structural engineering and design services for ADUs, from initial planning and permit approval to construction support. We will ensure your project meets local regulations and safety standards while maximizing your budget.
Choose experienced local professionals for an integrated design and engineering service and make your concept a reality with our team.