Compliance and design quality are crucial for construction and renovation projects in Ontario. Kingswood Engineers Ltd. offers structural design services to complement BCIN designers’ drawings. With collaboration across your design and our engineering, we ensure that every detail meets strict Ontario Building Code and municipal zoning regulations.
Ensure a smooth, successful, and safe project with technical expertise and a creative vision that makes home renovation ideas a reality.
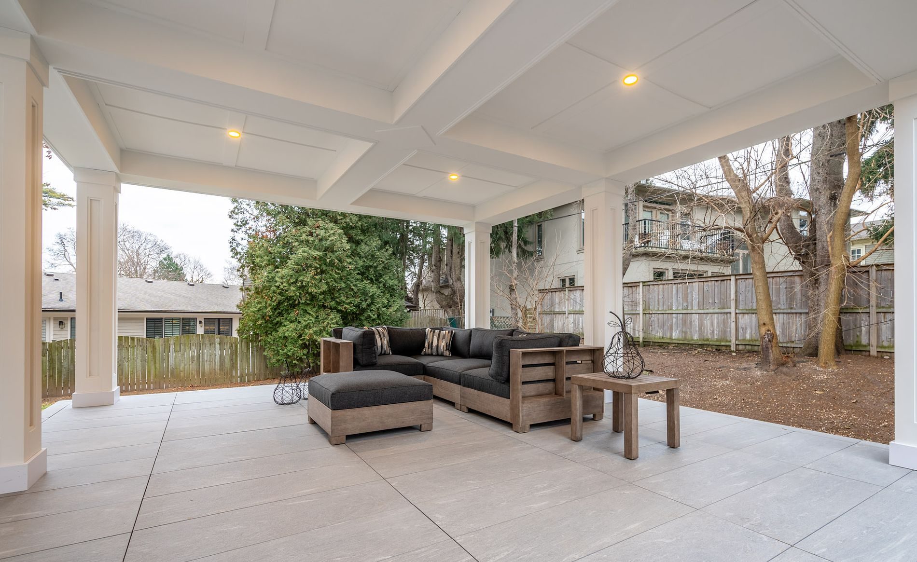
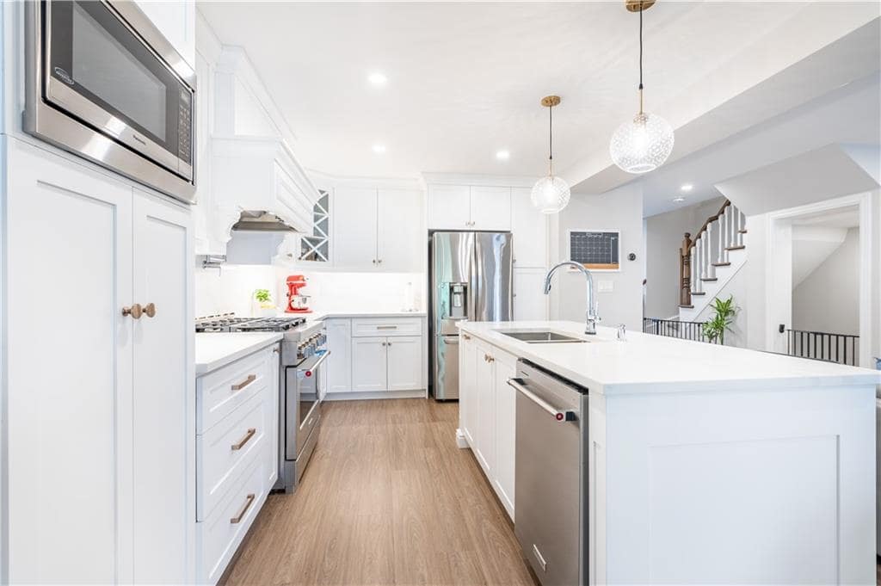
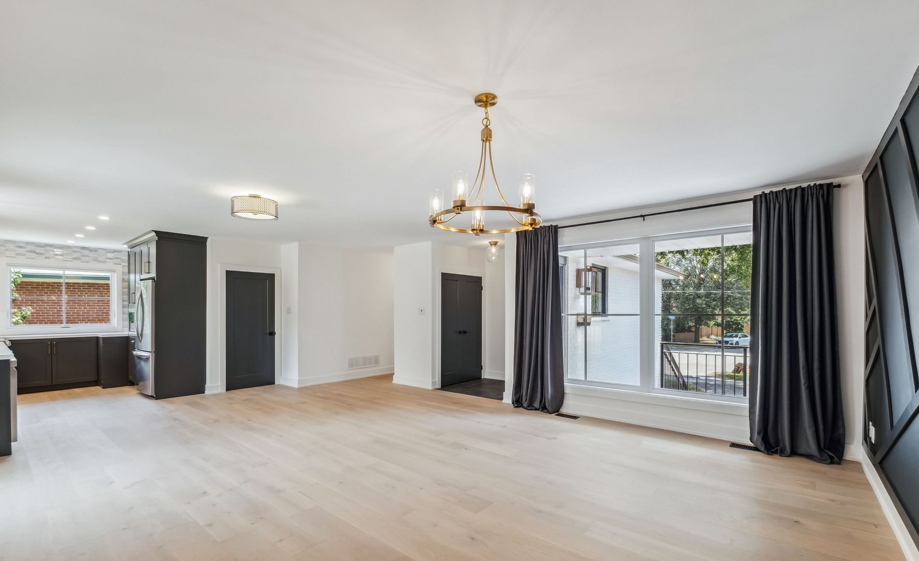
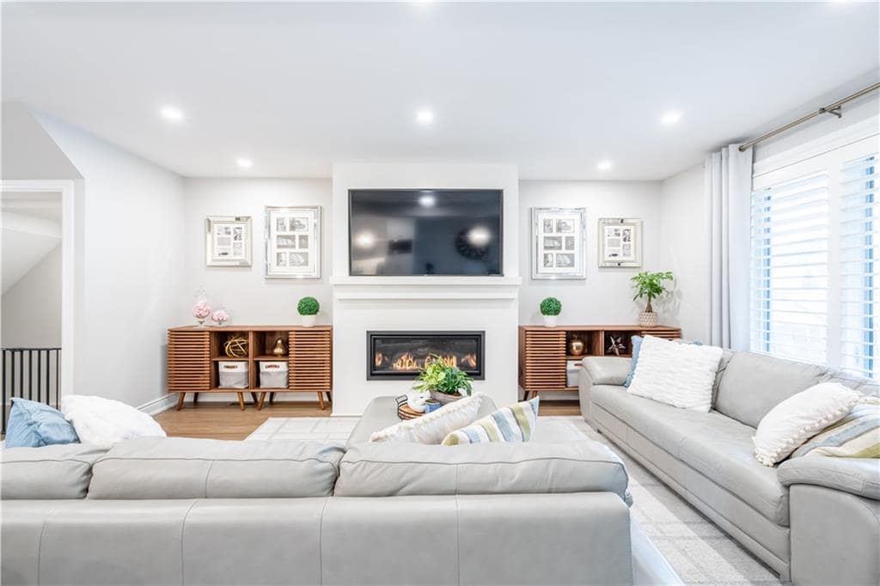
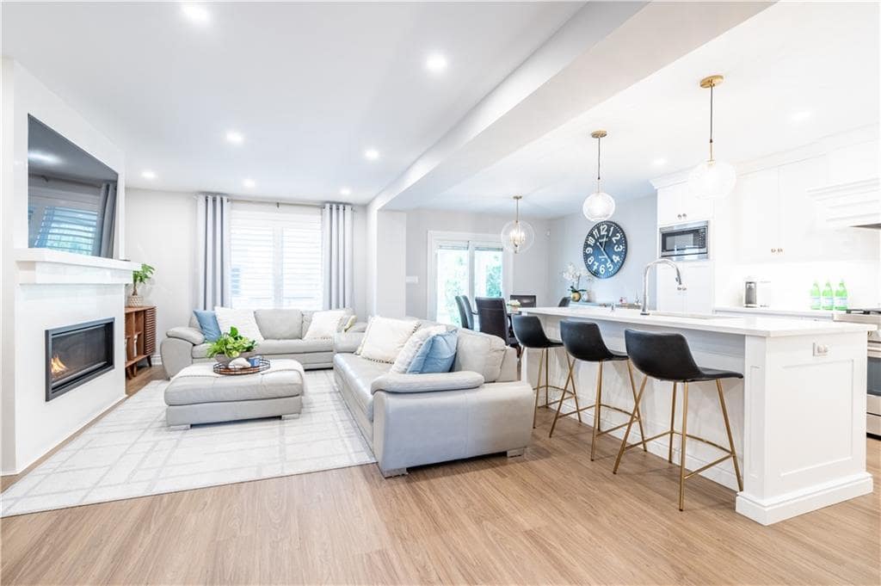
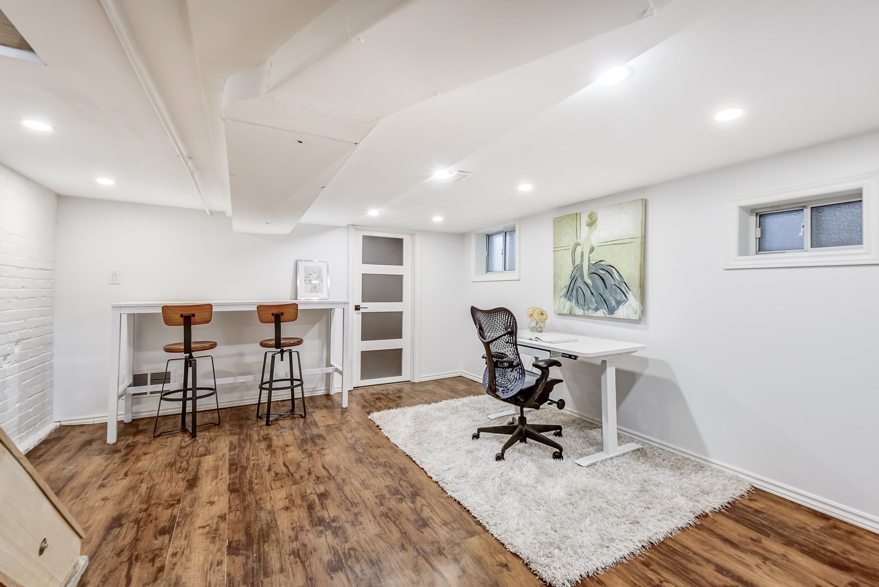
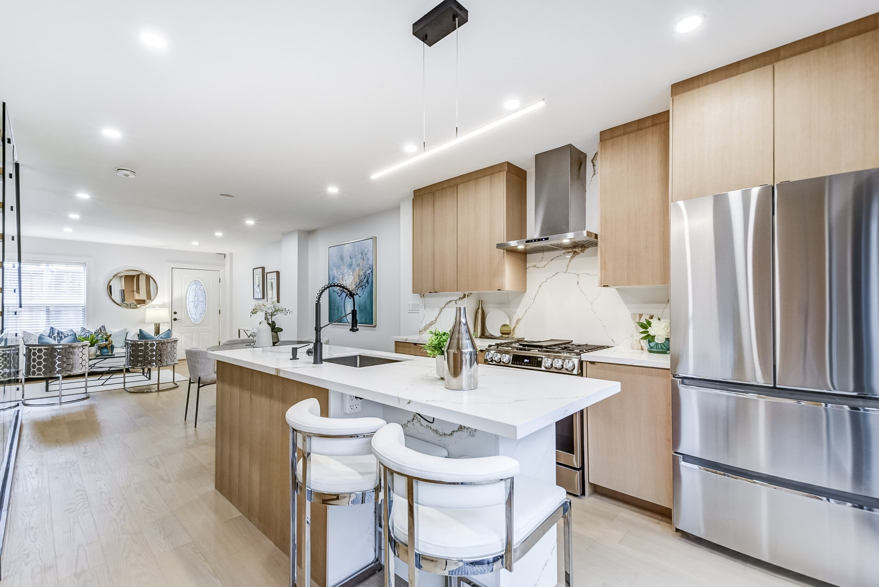
Kingswood Engineers Ltd. has achieved success in more than 450 residential projects in Ontario. We assist BCIN-certified interior designers to ensure that structural components of a project enhance safety, comfort, and longevity.
We develop engineering solutions that maintain the original vision while overcoming stability challenges. Envisioning a functional and aesthetic home improvement is a crucial aspect of the renovation process. Complementing it with an in-depth structural approach will ensure that designs are practical and compliant.
Outstanding interior design balances safety and durability requirements with aesthetics and comfort. BCIN interior designers can collaborate closely with our team, engineering structural designs that balance all project requirements to ensure livable spaces that add value to homes.
Choose a friendly and efficient team that’s easy to work with. Our engineering structural designs ensure success for additions and home renovations.
Tailoring Our Design Services for Your Unique Needs
An integrated design and engineering approach blends creative decision making and expertise with structural precision.
Cohesive solutions support projects from the ground up. Contractors have a dependable guide, minimizing the costs and eliminating setbacks. Projects turn around faster, with less time for approval.
Ontario’s regulatory landscape is challenging and failure to consider requirements can set projects back by weeks or months. We offer efficient and code-compliant engineering plans with assistance throughout the approval process. There’s a minimal risk of rework outside of stakeholder-driven change requests.
We strive to exceed expectations with designs that not only comply with regulations but also enhance the unique vision and requirements of BCIN designers and their clients.
What Types of Renovations Need Certified Structural Design Professionals?
The combined effort of a BCIN designer and structural engineer will result in stamped plans that meet all legal requirements. Most major home renovations and additions benefit from a combined design and engineering approach.
Talk to Kingswood Engineers Ltd. when…
We assist BCIN designers to ensure the successful completion of their designs. Kingswood Engineering Ltd. is your technical partner for the most reliable home renovations and additions.
Structural Design Done Right
Structural design support for BCIN-certified professionals ensures the best project outcomes. Kingswood Engineering Ltd. is available to talk about your project goals.