Beautiful and lasting home renovations start with a trusted structural engineer. Kingswood Engineers Ltd. offers architectural design and engineering services to make your next project a success. From floor designs to home additions, we provide architectural drawings and structural services to streamline building permit approval and project completion.
Explore our services available to homeowners and businesses in Oakville and nearby areas. We’re ready to start your consultation.
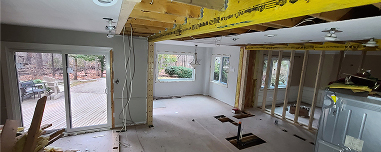
Opening up your living space starts with proper structural planning. Our team provides expert engineering solutions for safely removing load-bearing walls, ensuring your home remains structurally sound while achieving an open-concept design.

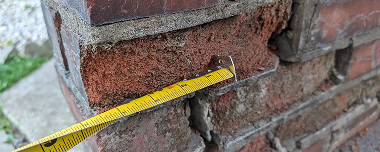
A structural inspection ensures the safety and stability of your property. We assess everything from foundation to framework, identifying potential issues and ensuring compliance with building codes for long-term structural integrity.

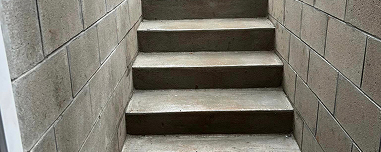
A basement walkout adds both accessibility and value to your property. We handle everything from design to engineering, creating safe, code-compliant separate entrances that enhance the functionality of your basement.

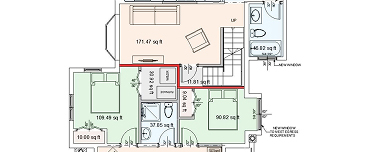
Maximize your property’s potential with an accessory dwelling unit (ADU). Whether it’s a rental suite or a space for extended family, we design and engineer ADUs that are efficient, livable, and fully compliant with local regulations.

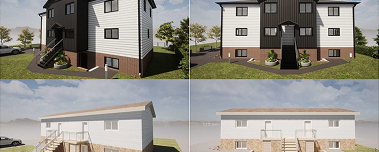
A home addition expands your living space while enhancing property value. We manage everything from design to structural planning, ensuring seamless integration with your existing home and compliance with building codes.

Successfully navigating building permit requirements is complex, even for experienced professionals in construction and property management. We simplify the process by managing all aspects from documentation and design to permit submission. We are experienced in the Ontario Building Code and municipal zoning regulations. All our engineering services and architectural drawings are designed to ensure a smooth and stress-free approval process.
Let us manage your architectural design, architectural drawings, structural engineering, and permits. Trust that your project has a compliant and legal foundation.
Structural Engineering
Our structural engineering services ensure safe and reliable construction. Kingswood Engineers Ltd. delivers in-depth structural assessments, load calculations, and reinforcing design for projects of all sizes. We offer solutions for residential and commercial structures, from new builds to renovations, ensuring that every element meets strict safety standards. Our team of licensed structural engineers brings expertise to each phase of your project, guiding you from initial planning through to final construction, with structural integrity and durability at the core of our process.
Interior Architectural Design
Great design goes beyond aesthetics to create functional, safe, and durable spaces that improve the quality of life for home occupants. Our interior architectural design services focus on optimizing layouts with material choices to meet a homeowner’s unique needs. We collaborate closely with clients to understand their goals, offering innovative solutions combining functionality with style. Whether you’re remodeling a single room or reimagining an entire property, our team brings creativity and precision to every interior design project.
We collaborate directly with homeowners and industry professionals including contractors, home renovators, developers, home builders, and other stakeholders. With innovative architectural design services, we maximize properties to ensure lasting value, style, and comfort.
Accurate Architectural Drawings Prevent Project Setbacks
With detailed and accurate architectural drawings, we prevent setbacks on permit approvals and during the construction phase. Our architectural designers collaborate with our engineers to ensure a unified approach to functional design and structural stability. With an integrated team, we offer innovative and creative solutions for more comfortable and durable homes.
Improve Spaces and Add Value
Whatever project you have in mind, our engineers and architectural design professionals offer the support and guidance to get your project approved and moved to the construction phase.
Innovative Floor Plan Designs That Maximize Your Budget
Floor plan designs must consider the aesthetic, function, comfort, and compliance of any space. We offer floor plan designs that maximize the available space and the project budget. Our plans suit the initial vision and concept while remaining compliant and practical.
Talk to us about your ideas for floor plan designs and see how an integrated interior design and engineering team can deliver more for your budget.
Improve Project Flow and More with Architectural Drawings and Our Engineering Services
Comprehensive engineering and architectural design services ensure successful projects with maximized efficiency. Contact us for your design and engineering needs and experience the stress-free workflow of an award-winning team in Oakville, Burlington, Mississauga, Hamilton, and Etobicoke.