Modern deck designs enhance the look of a home while adding functional living space. Decks are ideal to expand your floor plan for the warmer months. You can relax and entertain in a comfortable and beautiful space when you choose an experienced team for custom designs.
Kingswood Engineers Ltd. will tailor decks and porch drawings to suit your unique needs and sense of style. Deck additions can integrate flawlessly with the existing architecture with material choices that provide durability and stability over the years.
Options for deck designs are extensive. From a cozy porch for your morning coffee to a large entertainer’s paradise for grilling and summer leisure, you can make your concept a reality with our porch and deck designs.
We approach decks and porch drawings from every angle to consider factors like the site conditions, the architecture of the home, and your specific lifestyle requirements. With high-quality materials integrated into deck designs, your finished project will resist Ontario’s harsh environmental conditions and frequent use.

“Extremely professional/amazing communication. We hired Igor and the Kingswood team and the whole process was effortless. Quick response right from the beginning. We are doing a multi level renovation and need structural upgrades. From drawings to permits the timeline was so quick. I upgrade this rating from a 5 star to 10!!!”
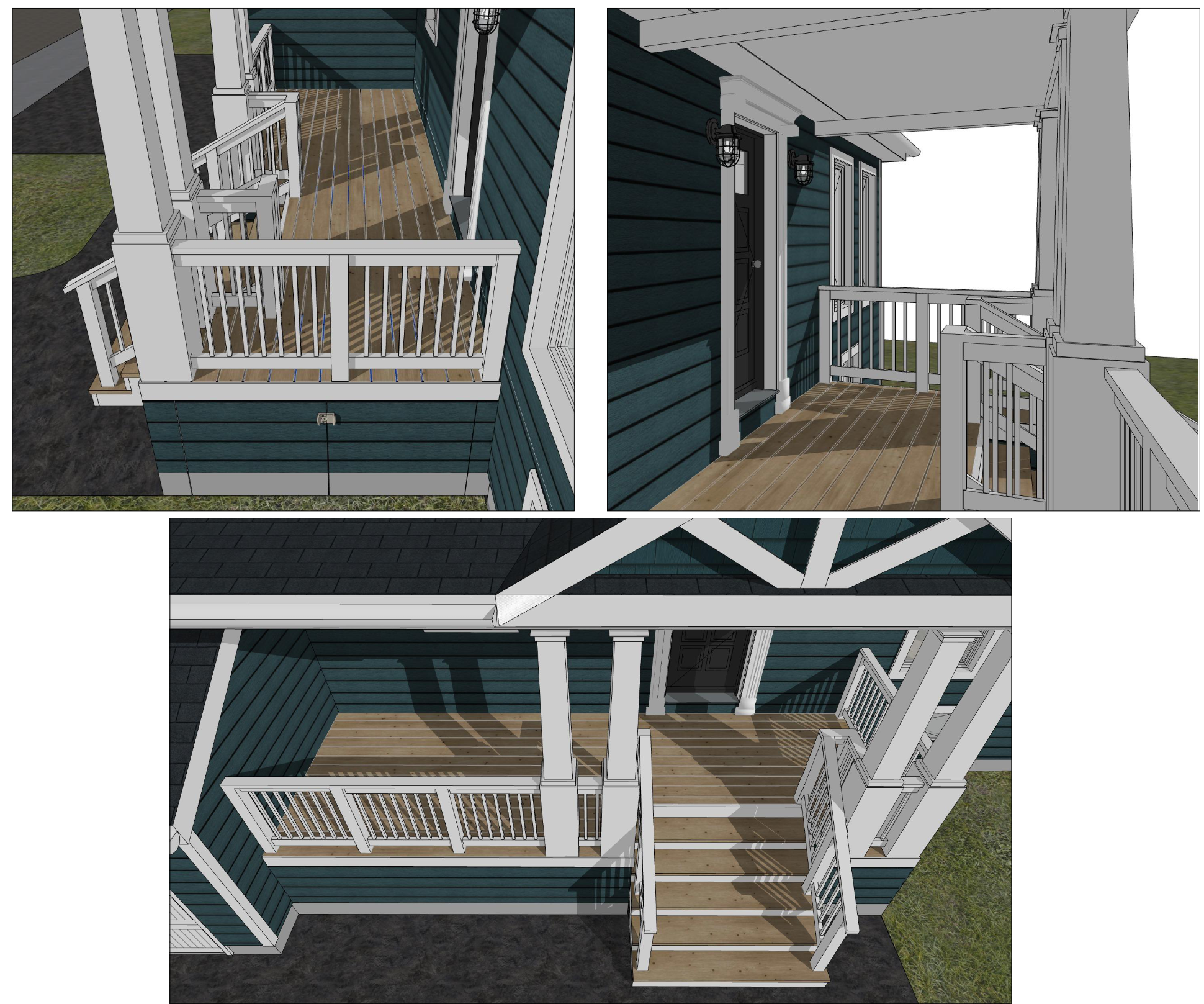
We serve homeowners and professionals throughout Oakville, Burlington, Mississauga, Hamilton, and Etobicoke. Our team has more than 14 years of experience serving clients throughout the Greater Toronto Area.
We can expand your home and give you the space you need to enjoy time with families and friends. Home builders, contractors, developers, property managers, and other professionals can create value and appeal with custom decks and porch drawings.
Our integrated design and engineering service includes everything from the initial consultation to the final inspection, and we even manage deck permits and the approval process.
Talk to us today and enjoy a client-first approach that makes your needs a priority.
Work with Kingswood Engineers Ltd. and enjoy a service tailored to your unique needs.
We provide a collaborative service where you can talk about your expectations, design ideas, and size requirements. A deck is an extension of a home, so your needs are always the priority.
Deck permits are required for significant additions and structural work. Decks typically require a building permit when over 2ft. in elevation and 108 sq. ft. in floor size. Deck permits require detailed drawings and planning for approval. Navigating the Ontario Building Code and local regulations is challenging, even for experienced contractors.
We manage deck permits from planning to approval. Our architectural designers have extensive knowledge of building codes and local regulations. We ensure that your deck meets the highest safety and quality standards, in full compliance with applicable laws.
We prepare all documentation and manage the submission. You can get permits quickly and without setbacks when you work with our team.
Save time and cost when you choose Kingswood Engineers Ltd. for deck permits and all your home renovation needs.


Find answers to common questions about structural engineering and architectural design at Kingswood Engineers. Whether you’re planning renovations, additions, or structural modifications, our FAQs provide expert guidance to help you navigate your project with confidence.
Your deck can be extended or replaced. If you want to improve your outdoor living potential you can extend a deck further around your home or outward into the yard space. The options are only limited by the available space.
We provide the same detailed service for new builds, modifications, and upgrades. Talk to us about your ideas and we will engineer an efficient and aesthetic solution that’s safe and stable for years to come.
Talk to Kingswood Engineers Ltd. for custom decks and porch drawings that maximize your property and extend your living spaces into the open air. Our solutions integrate the architectural theme of a home to complement and enhance its beauty and function. We’re available for your consultation. Choose the best engineering team to maximize your budget with a deck that will last.
Not every renovation requires a permit, but significant structural changes, additions, or work that impacts electrical, plumbing, or mechanical systems typically do. It’s always best to consult with a structural engineering firm like Kingswood Engineers, who can advise on the Ontario Building Code and municipal permit requirements to ensure your project’s compliance and your family’s safety.
Applying for a building permit typically involves submitting a building permit application to the local municipality. This application should include detailed plans of the proposed work, ensuring it adheres to the Ontario Building Code and any local zoning regulations. It’s advisable to consult with a structural engineer or a professional familiar with the process to ensure a smooth application.
You should consult a structural engineer if your home renovation involves altering or removing load-bearing walls, adding additional floors or rooms, creating large openings for doors or windows, or if you notice structural issues like significant cracks or foundation settling. Ensuring the structural integrity of your home is crucial for safety and compliance with the Ontario Building Code.
When undertaking a home renovation in Ontario, it’s essential to be aware of the Ontario Building Code, local zoning regulations, and municipal zoning guidelines. These laws ensure that renovations meet safety standards and are in line with community planning objectives.
The Ontario Building Code sets out the minimum requirements for construction. If you’re unsure about any aspect of your renovation, it’s best to consult with a structural engineer or a professional who can guide you on what the building code requires for your specific project.
Permit approval times primarily hinge on the scope of your renovation:
1. Interior Renovations: Building permit approvals for projects limited to the interior generally range between 3 to 5 weeks.
2. Exterior Work: Projects involving exterior modifications, such as second-storey additions, basement walkouts, or decks, can take between 6 to 12 weeks. This extended timeline is attributed to the required zoning reviews for exterior changes. Other potential delays can arise from conservation authority considerations and heritage approvals.
Do not hesitate to reach out to us. We’re here to provide insights on expected approval times within your municipality.
Our focus at Kingswood Engineers Ltd. is on structural engineering and architectural design. While we don’t execute the construction ourselves, we can definitely recommend a good contractor to assist with your project.
We do not have any formal relationship with these contractors, we have only seen them successfully complete projects based on our design.
Local zoning and municipal zoning regulations dictate how land can be used in specific areas. These regulations can influence the type of renovations you can undertake, especially if they involve changes to the property’s footprint, height, or use. It’s essential to check with your local municipality before starting any significant renovations or building permit applications.
Conservation authorities oversee natural habitats and water resources. If your property is near a natural habitat, water body, or falls within a regulated area, you might need approvals from conservation authorities to ensure your renovation doesn’t negatively impact the environment.
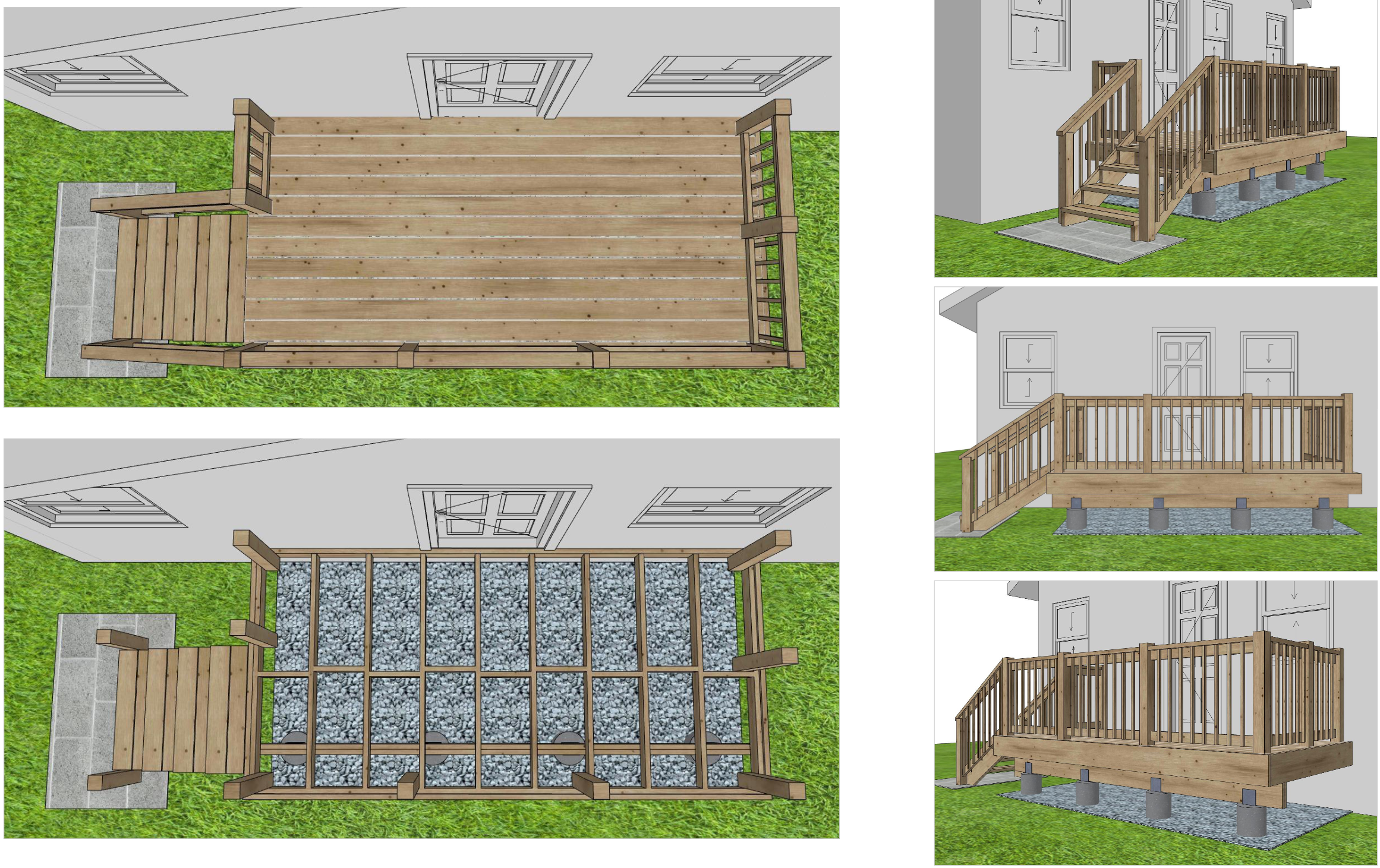
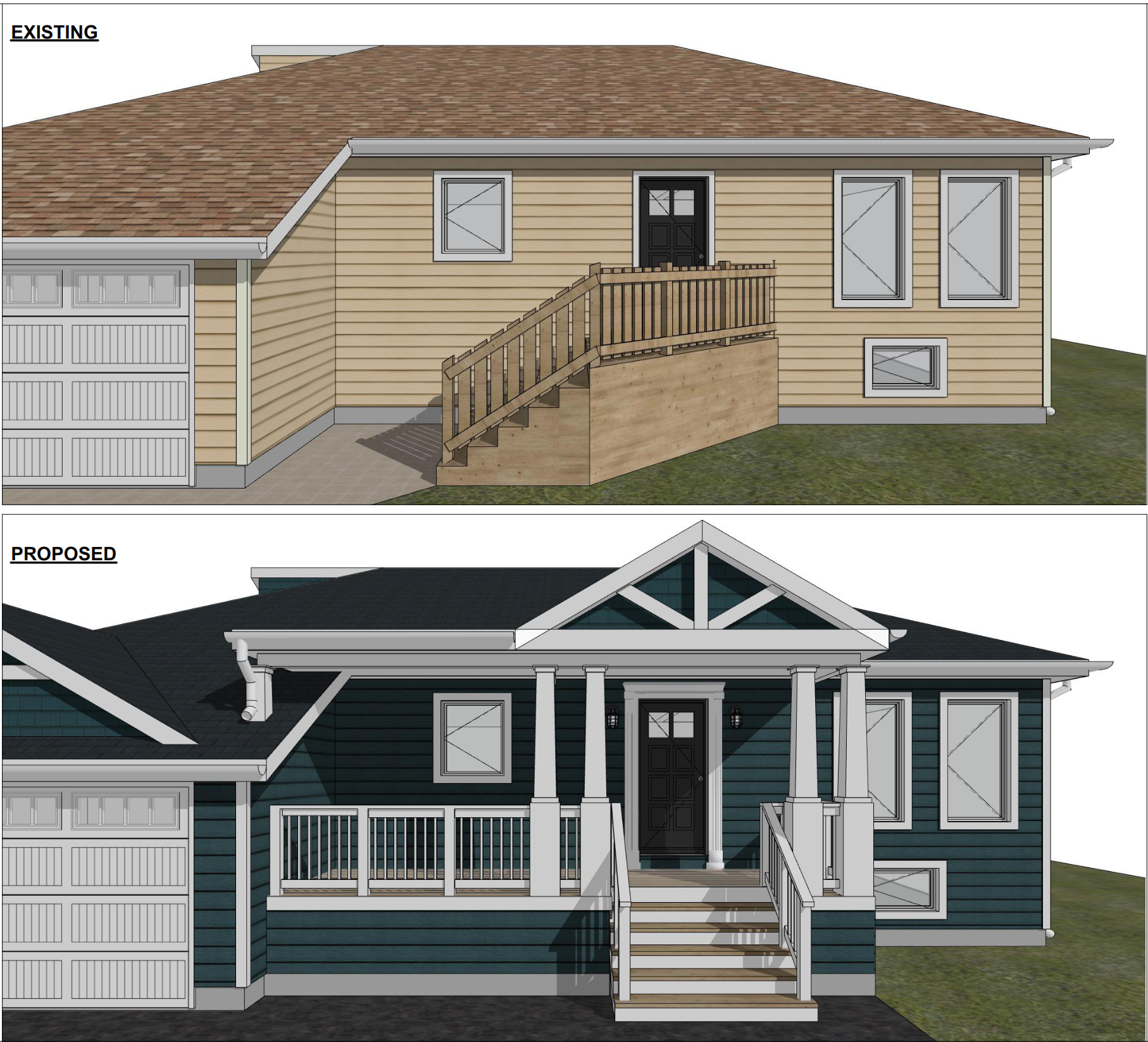
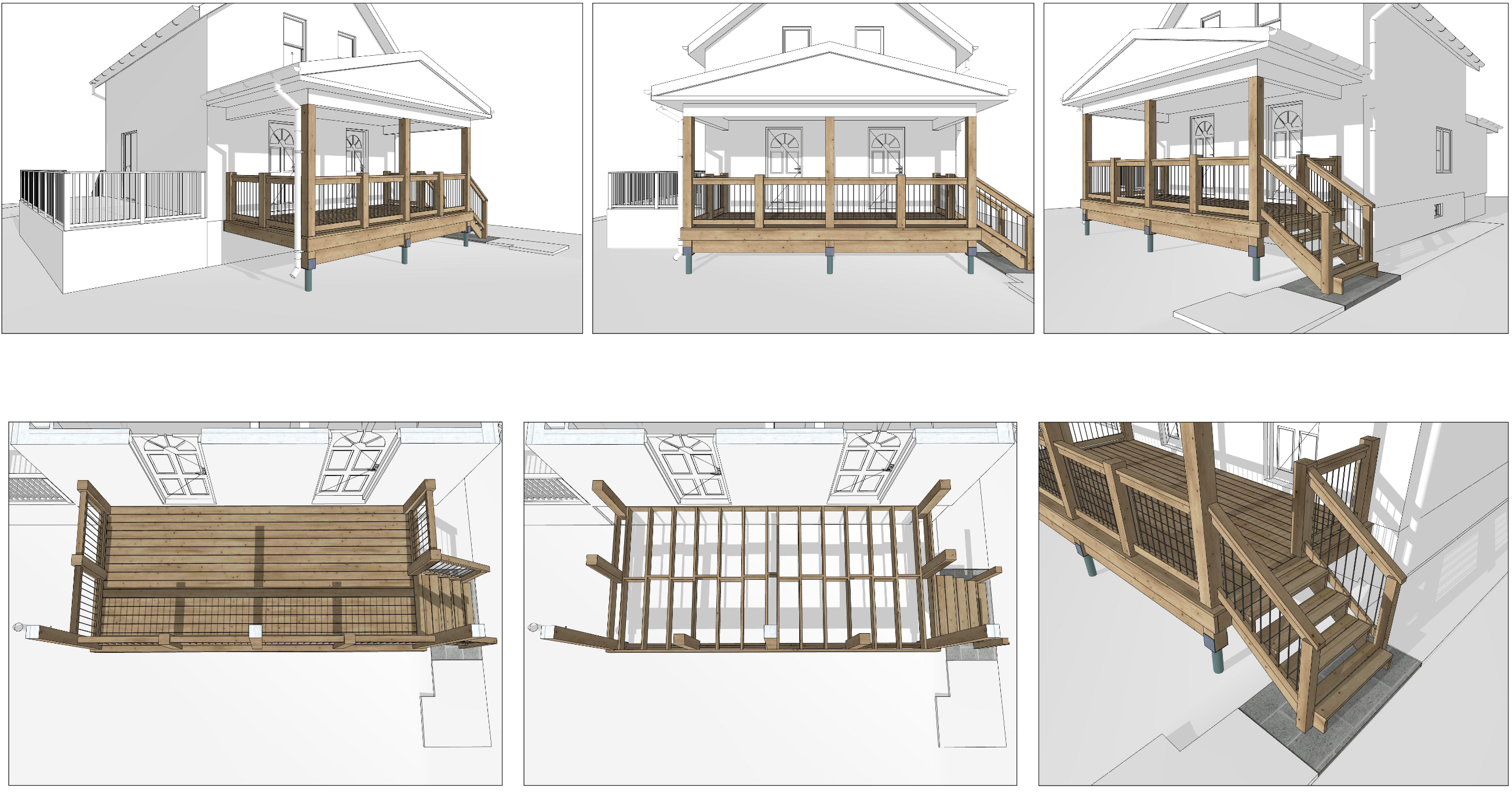

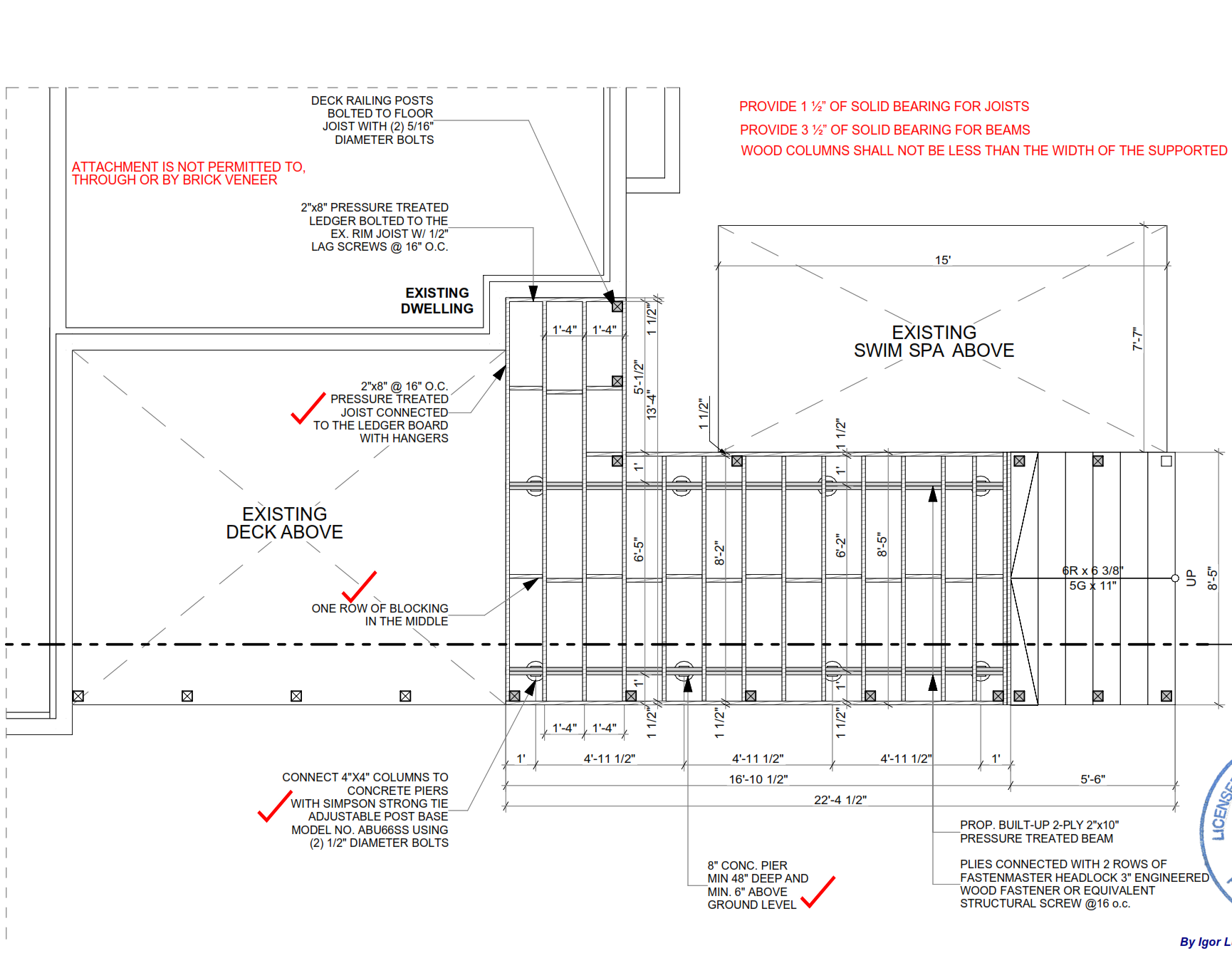
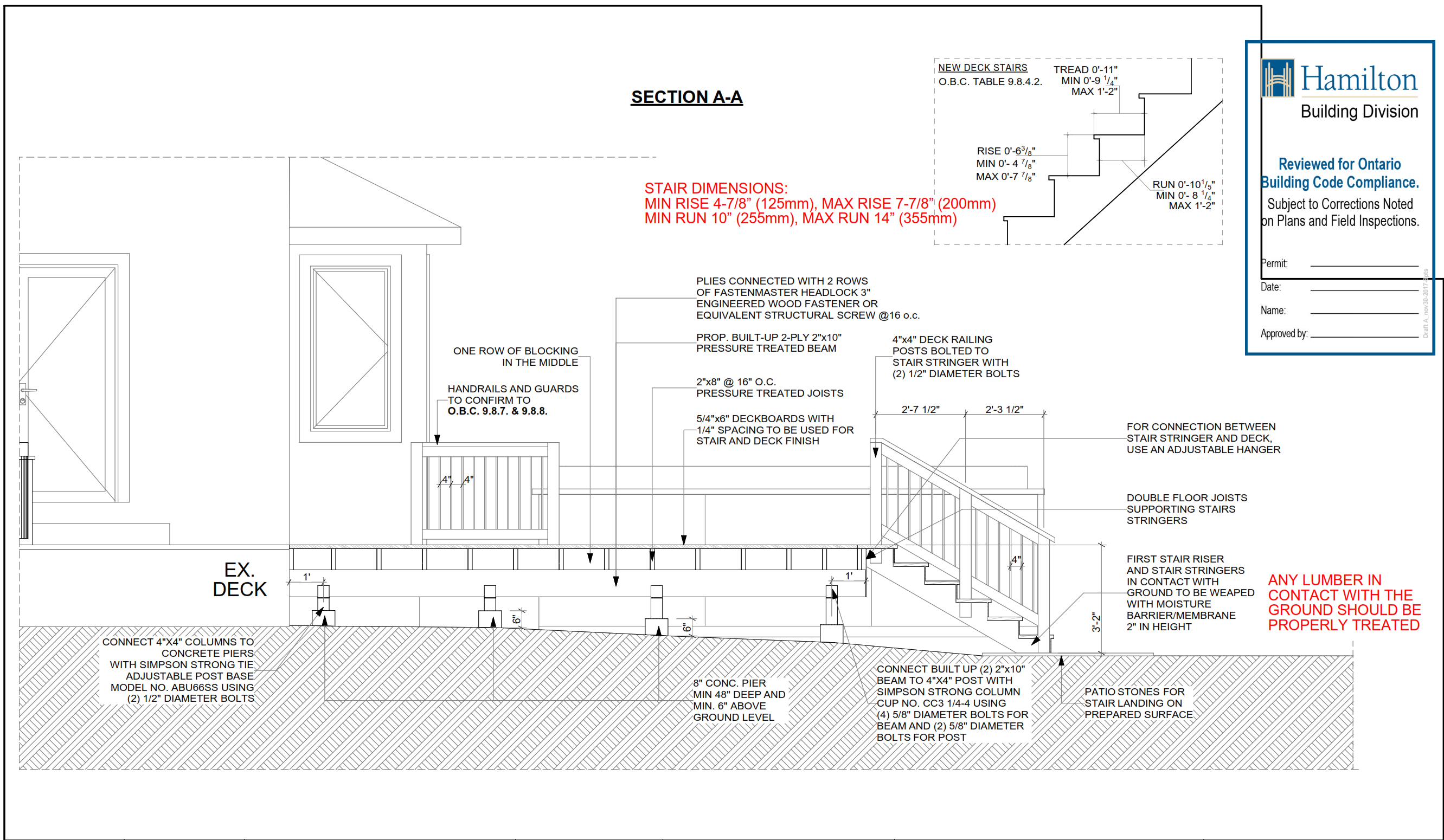
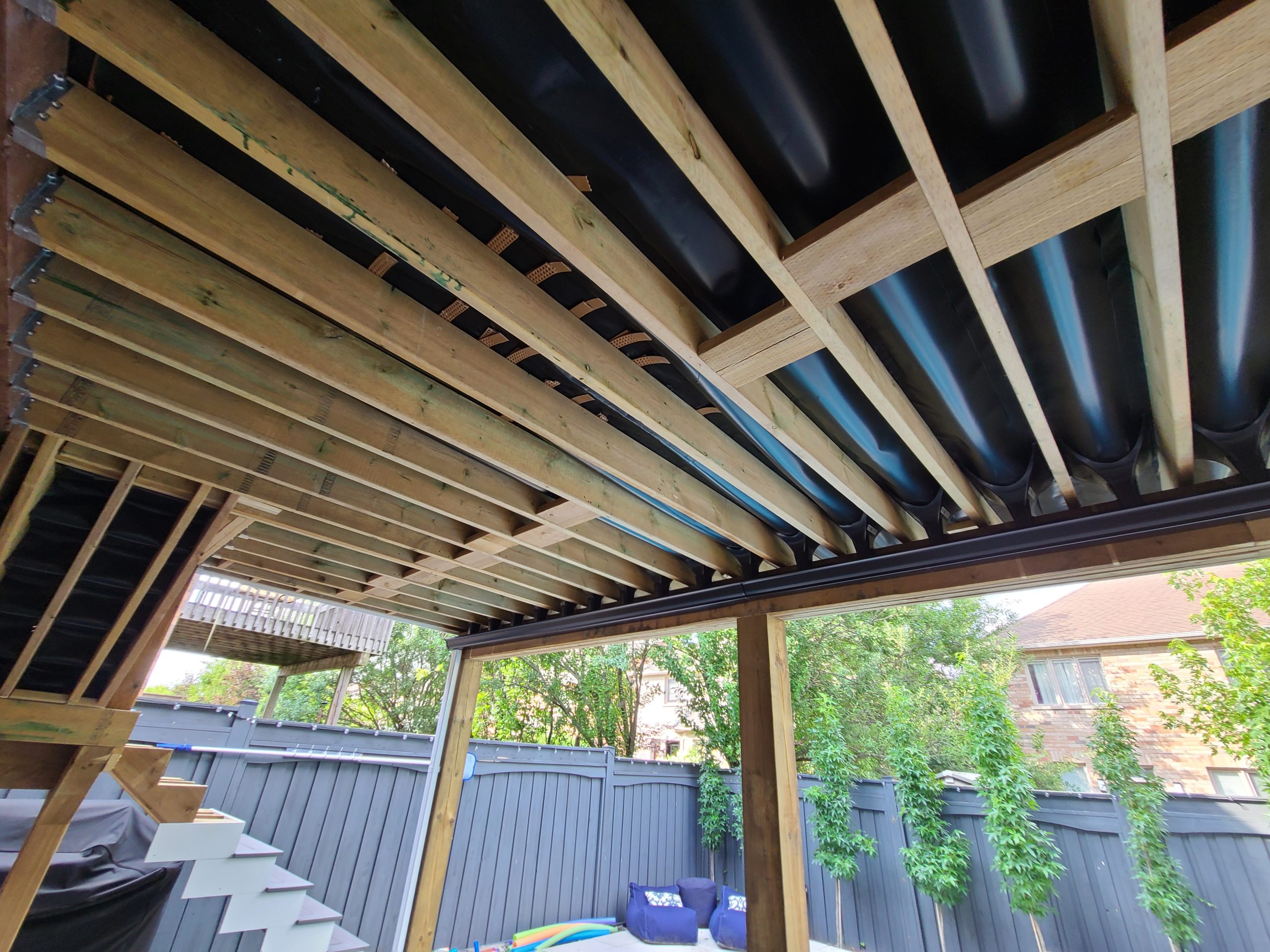
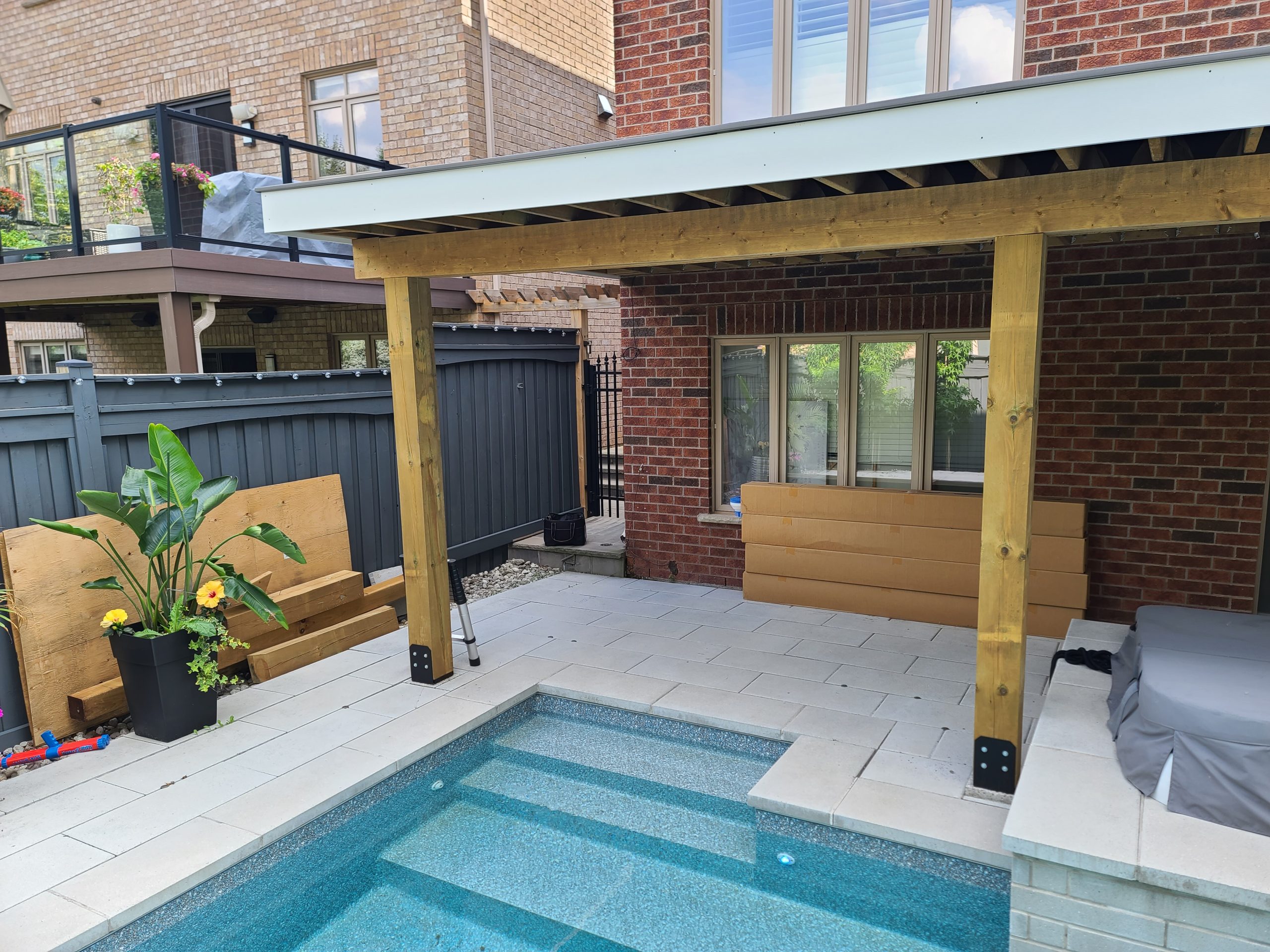
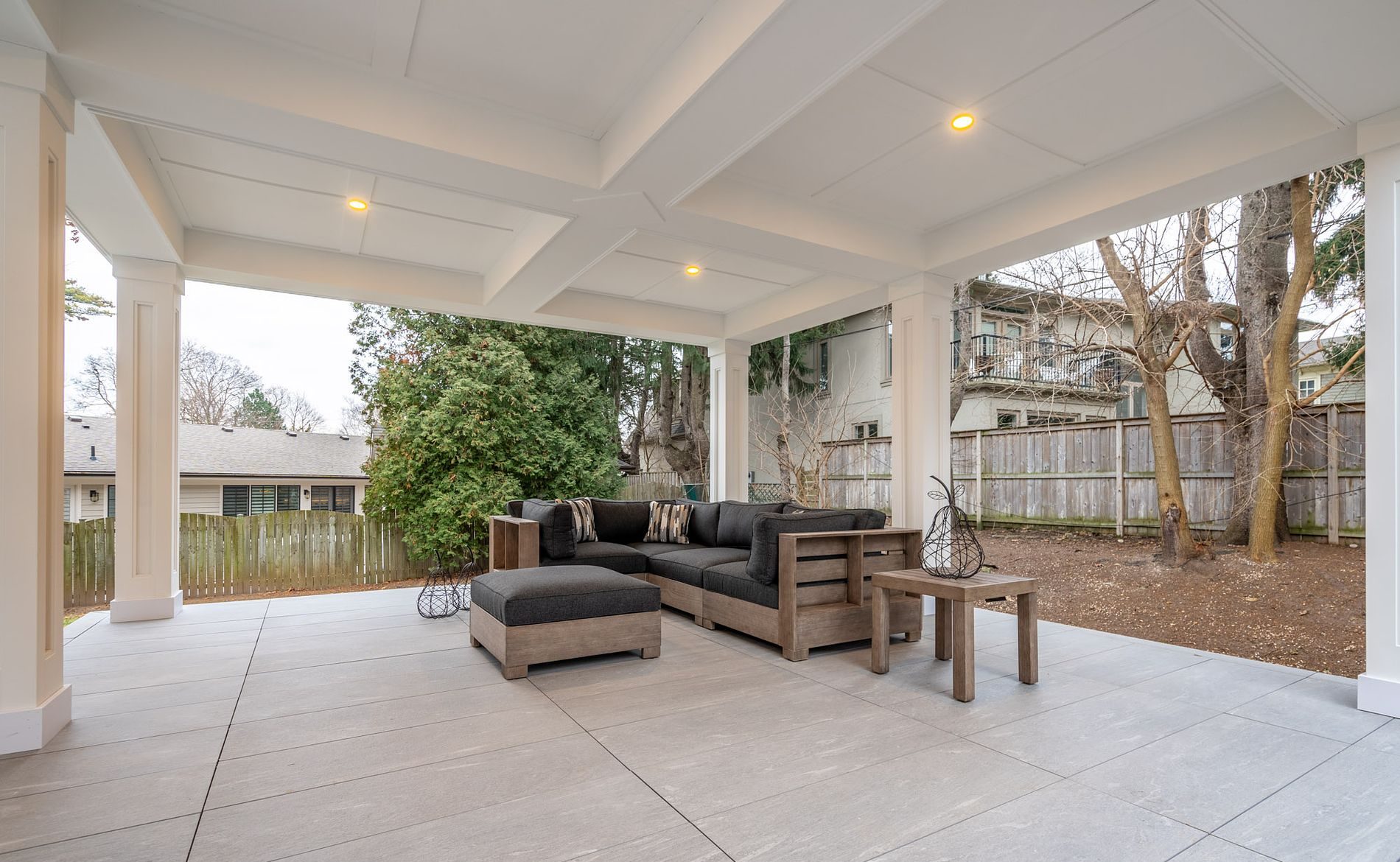
We Are Always Here For You - Don’t Hesitate To Reach Out!
A well-designed deck or porch can transform your outdoor area into a beautiful and functional extension of your home. At Kingswood Engineers Ltd., we specialize in custom decks and porch drawings to comply with the Ontario Building Code. Our experienced team offers support and guidance at every step, from the initial deck designs to the final inspection. You can add an outdoor living space that provides lifestyle options while improving the value of your home.
Schedule your consultation for custom decks and porch drawings and see how we make it easier to improve your home in Oakville and nearby areas.