The advantages of garden suites are extensive when you get the planning right. You can create value with practical benefits.
Compliance is one of the most crucial elements of developing garden suites in Ontario. Regulations continue to evolve as the provincial and local authorities seek to encourage legal and safe accessory units.

“Igor and the team at Kingswood Engineering were engaged on numerous occasions for projects requiring design & engineering related permits. This included 2nd-storey additions, rear and front additions with particular focus on fire separation for accessory dwelling units. Their professionalism and expertise allowed for our team to focus on other areas critical to the success of our projects. A big thank you to the Kingswood Engineering team!”
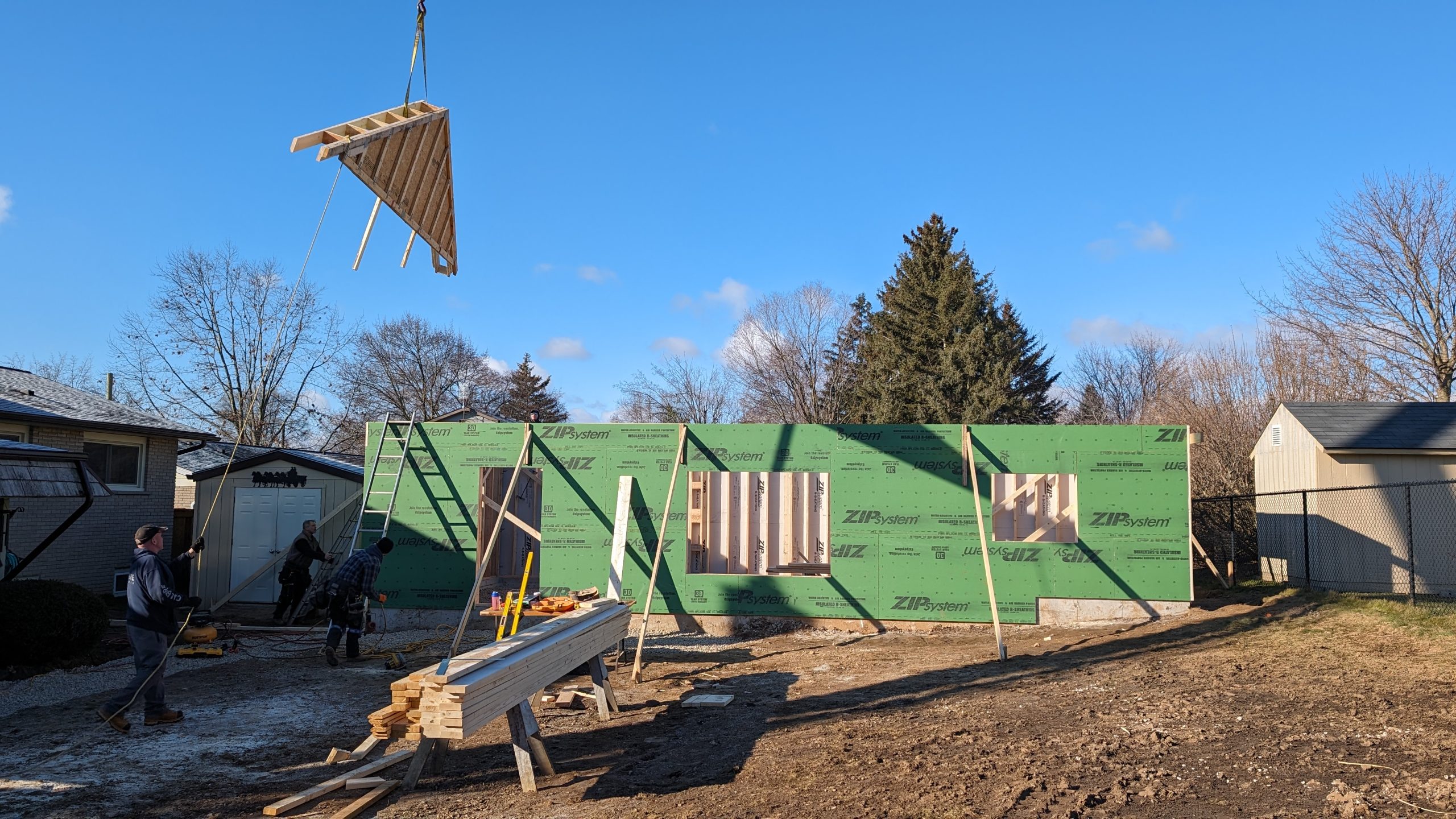
Approval of a garden suite requires compliance with the Ontario Building Code and local zoning laws. Kingswood Engineers Ltd. has over 14 years of regulatory experience and can streamline the process to save you time and minimize costs.
You will love our integrated design, engineering, and approval process. We streamline it all to take you from concept to construction without setbacks.
Each family has unique needs. Our garden suite designs enhance the quality of living with elegant and practical designs that maximize the available space and natural lighting.
We will take your unique concept and ensure that the design suits your needs and creates long-term value. Structurally sound suites with innovative design and material choices can provide decades of functional use.
We make it easier to get innovative garden suite plans and complete your project. Our process will simplify your experience while we manage the details.
Garden suite plans that reflect your goals and lifestyle can provide you with functional floor space and a high-value structure on your property. It all starts with a conversation. Our experienced designers and engineers will ensure you maximize your budget to get garden suite plans and a completed project that exceeds your expectations.
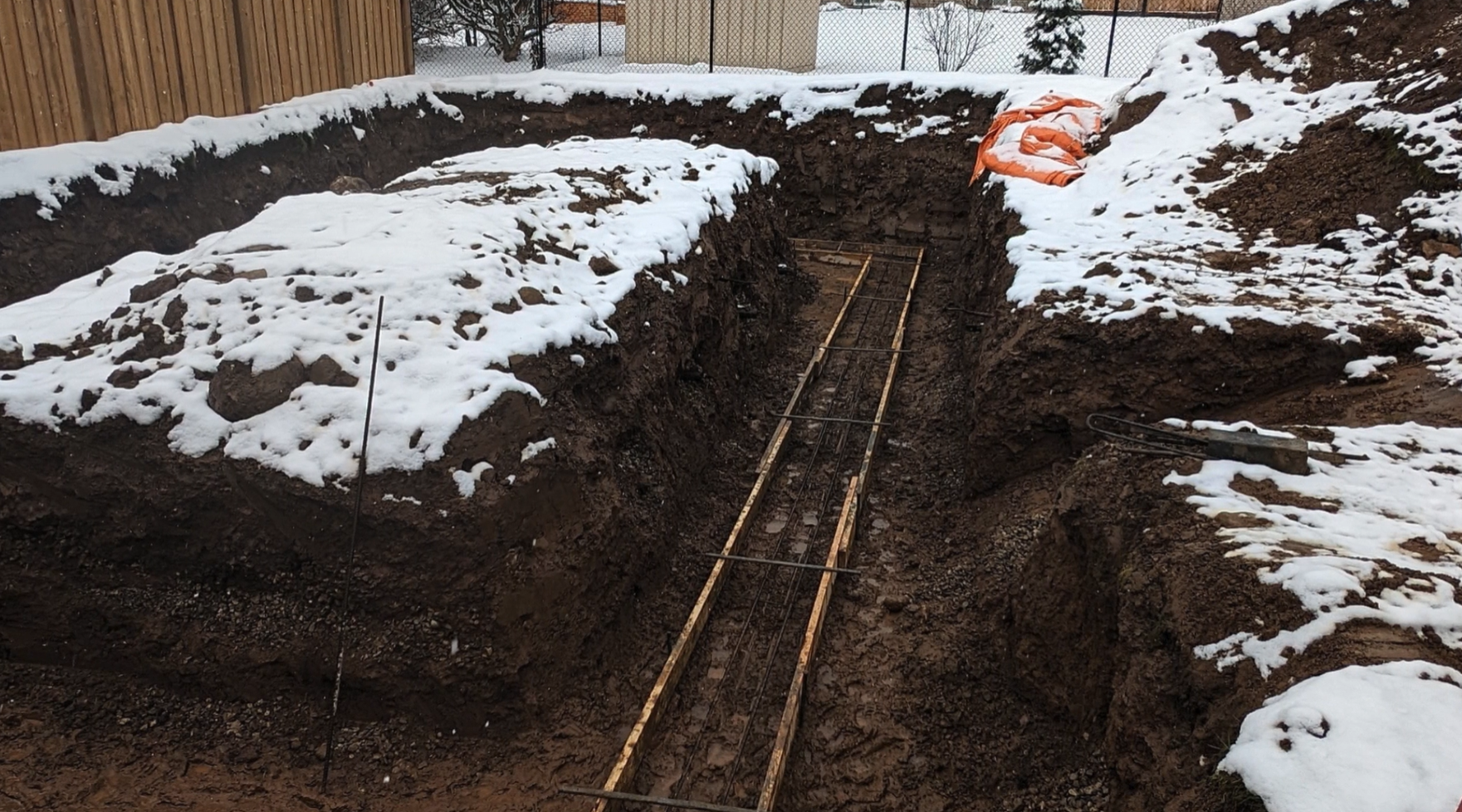

Homeowners and even experienced contractors can underestimate the significance of planning and compliance work in ADU construction. Our team is ready to assist with site surveys and grading plans, clearing heritage and conservation approvals, and ensuring proper sewer and fire separation. This is an area where we create significant value to overcome complexities that could set your project back.
You might see your garden suite as a valuable addition to your home, but the Building Department looks at it more like building a completely new home. We ensure every detail is covered.
Each municipality has unique regulations concerning factors like green space, the number of units per lot, height restrictions, and more.
You can review the by-law for units in Oakville here, and see more information about additional units in Burlington here. Talk to us to learn about the possibilities in your municipality. We maintain up-to-date knowledge of regulations in Oakville, Burlington, Mississauga, Hamilton, and Etobicoke.
Home renovation is the most effective way to add value, living space, and new functionality to any property. Garden suites are among the most valuable improvements to add usable floor space with versatility to suit any family’s needs. Kingswood Engineers Ltd. plans efficient, aesthetic, and stable garden suites to comply with all regulations and homeowner specifications. Talk to us about your concept for a garden suite unit and see how our meticulous approach to architectural design and engineering can extract the full potential of your property.
Find answers to common questions about structural engineering and architectural design at Kingswood Engineers. Whether you’re planning renovations, additions, or structural modifications, our FAQs provide expert guidance to help you navigate your project with confidence.
Not every renovation requires a permit, but significant structural changes, additions, or work that impacts electrical, plumbing, or mechanical systems typically do. It’s always best to consult with a structural engineering firm like Kingswood Engineers, who can advise on the Ontario Building Code and municipal permit requirements to ensure your project’s compliance and your family’s safety.
Applying for a building permit typically involves submitting a building permit application to the local municipality. This application should include detailed plans of the proposed work, ensuring it adheres to the Ontario Building Code and any local zoning regulations. It’s advisable to consult with a structural engineer or a professional familiar with the process to ensure a smooth application.
You should consult a structural engineer if your home renovation involves altering or removing load-bearing walls, adding additional floors or rooms, creating large openings for doors or windows, or if you notice structural issues like significant cracks or foundation settling. Ensuring the structural integrity of your home is crucial for safety and compliance with the Ontario Building Code.
When undertaking a home renovation in Ontario, it’s essential to be aware of the Ontario Building Code, local zoning regulations, and municipal zoning guidelines. These laws ensure that renovations meet safety standards and are in line with community planning objectives.
The Ontario Building Code sets out the minimum requirements for construction. If you’re unsure about any aspect of your renovation, it’s best to consult with a structural engineer or a professional who can guide you on what the building code requires for your specific project.
Permit approval times primarily hinge on the scope of your renovation:
1. Interior Renovations: Building permit approvals for projects limited to the interior generally range between 3 to 5 weeks.
2. Exterior Work: Projects involving exterior modifications, such as second-storey additions, basement walkouts, or decks, can take between 6 to 12 weeks. This extended timeline is attributed to the required zoning reviews for exterior changes. Other potential delays can arise from conservation authority considerations and heritage approvals.
Do not hesitate to reach out to us. We’re here to provide insights on expected approval times within your municipality.
Our focus at Kingswood Engineers Ltd. is on structural engineering and architectural design. While we don’t execute the construction ourselves, we can definitely recommend a good contractor to assist with your project.
We do not have any formal relationship with these contractors, we have only seen them successfully complete projects based on our design.
Local zoning and municipal zoning regulations dictate how land can be used in specific areas. These regulations can influence the type of renovations you can undertake, especially if they involve changes to the property’s footprint, height, or use. It’s essential to check with your local municipality before starting any significant renovations or building permit applications.
Conservation authorities oversee natural habitats and water resources. If your property is near a natural habitat, water body, or falls within a regulated area, you might need approvals from conservation authorities to ensure your renovation doesn’t negatively impact the environment.
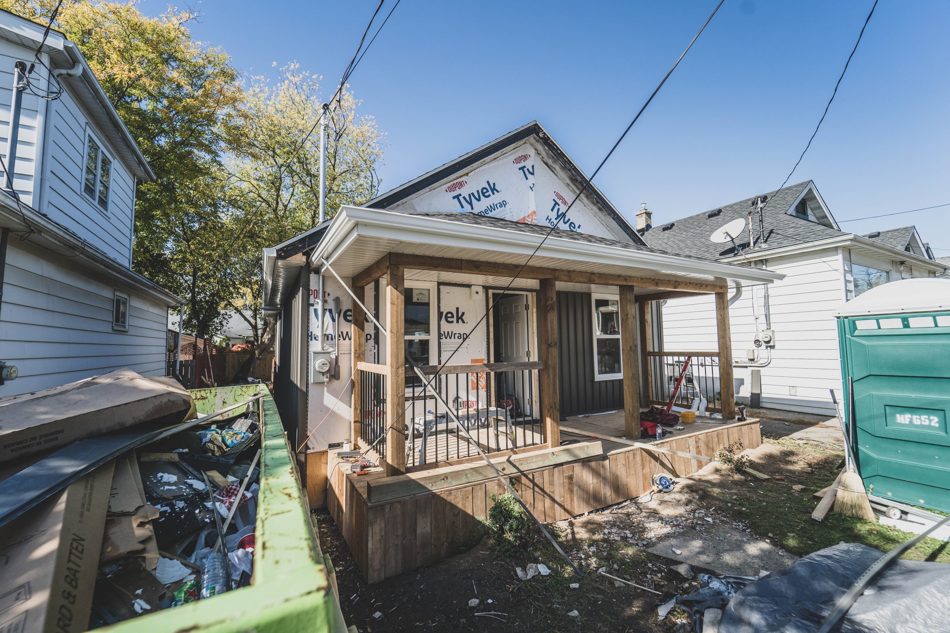

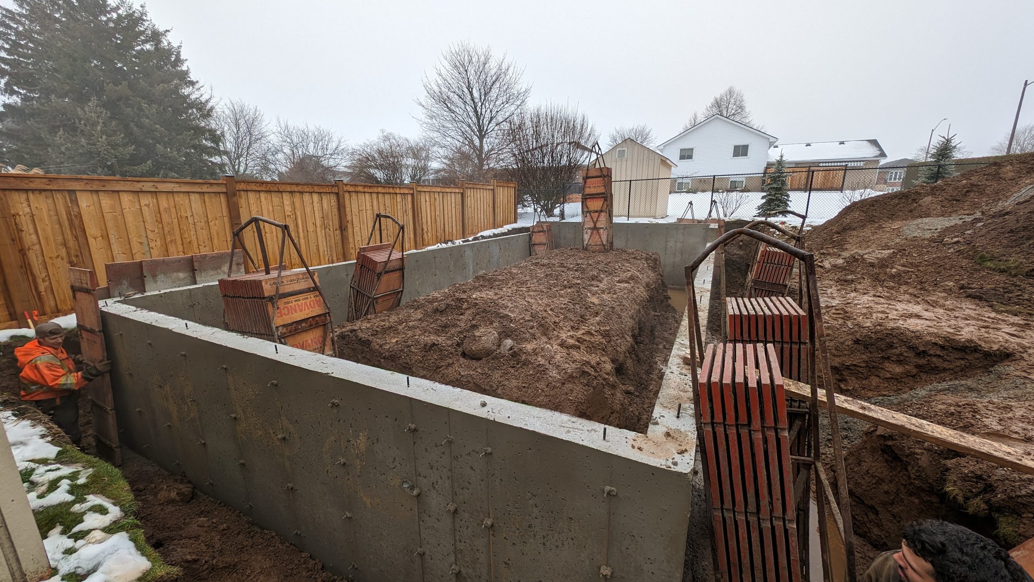
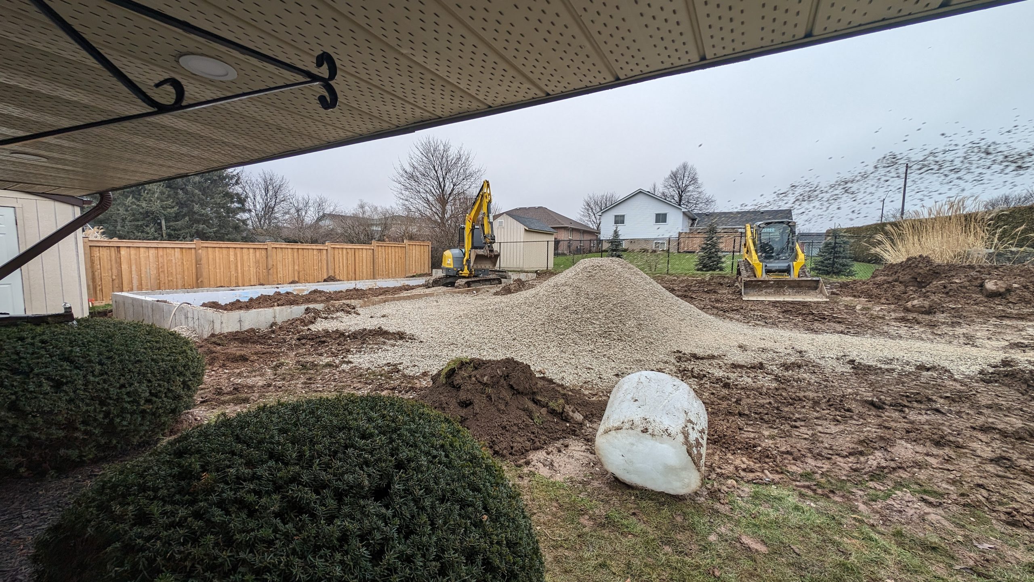
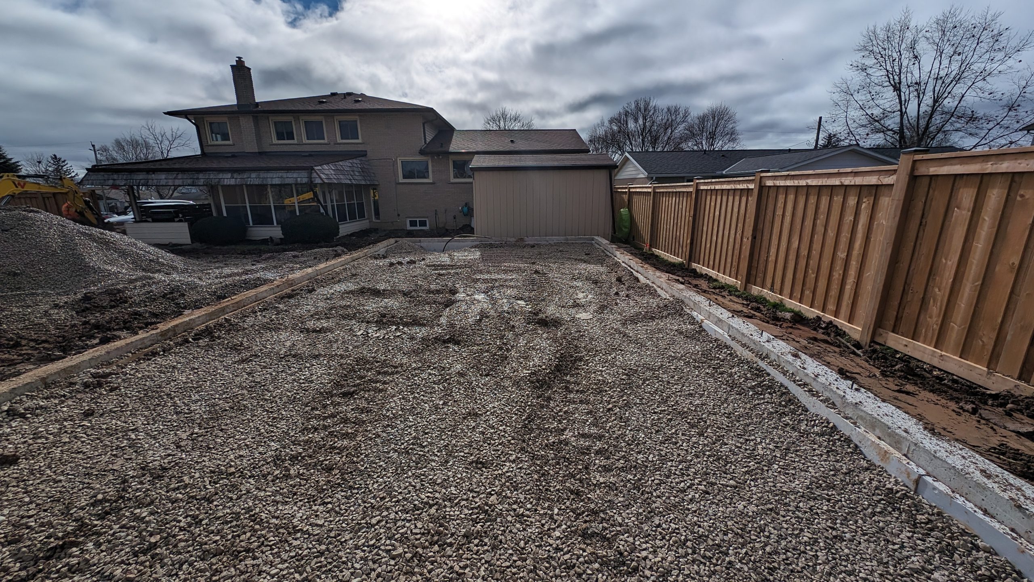
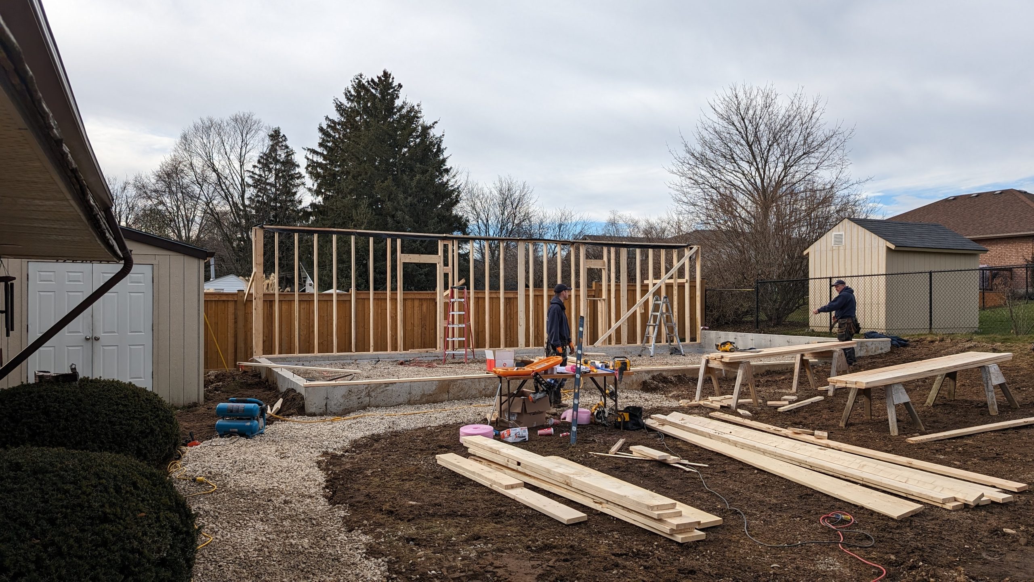

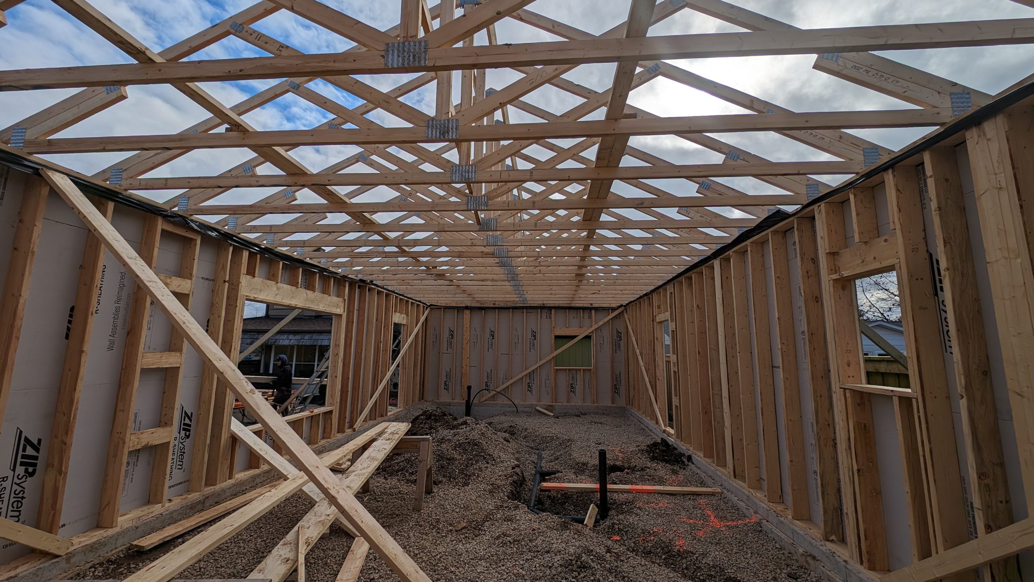
We Are Always Here For You - Don’t Hesitate To Reach Out!
The advantages of garden suites are extensive when you get the planning right. You can create value with practical benefits.
Compliance is one of the most crucial elements of developing garden suites in Ontario. Regulations continue to evolve as the provincial and local authorities seek to encourage legal and safe accessory units.
Comprehensive Garden Suite Plans and Permits
Approval of a garden suite requires compliance with the Ontario Building Code and local zoning laws. Kingswood Engineers Ltd. has over 14 years of regulatory experience and can streamline the process to save you time and minimize costs.
You will love our integrated design, engineering, and approval process. We streamline it all to take you from concept to construction without setbacks.
Garden Suite Designs to Suit Your Needs
Each family has unique needs. Our garden suite designs enhance the quality of living with elegant and practical designs that maximize the available space and natural lighting.
We will take your unique concept and ensure that the design suits your needs and creates long-term value. Structurally sound suites with innovative design and material choices can provide decades of functional use.
Our Process – From Garden Suite Plans to Final Inspection
We make it easier to get innovative garden suite plans and complete your project. Our process will simplify your experience while we manage the details.
Garden suite plans that reflect your goals and lifestyle can provide you with functional floor space and a high-value structure on your property. It all starts with a conversation. Our experienced designers and engineers will ensure you maximize your budget to get garden suite plans and a completed project that exceeds your expectations.
Compliance Expertise
Homeowners and even experienced contractors can underestimate the significance of planning and compliance work in ADU construction. Our team is ready to assist with site surveys and grading plans, clearing heritage and conservation approvals, and ensuring proper sewer and fire separation. This is an area where we create significant value to overcome complexities that could set your project back.
You might see your garden suite as a valuable addition to your home, but the Building Department looks at it more like building a completely new home. We ensure every detail is covered.
Each municipality has unique regulations concerning factors like green space, the number of units per lot, height restrictions, and more.
You can review the by-law for units in Oakville here, and see more information about additional units in Burlington here. Talk to us to learn about the possibilities in your municipality. We maintain up-to-date knowledge of regulations in Oakville, Burlington, Mississauga, Hamilton, and Etobicoke.
Talk to an Experienced Engineering Team for Garden Suites in Oakville and Burlington
Home renovation is the most effective way to add value, living space, and new functionality to any property. Garden suites are among the most valuable improvements to add usable floor space with versatility to suit any family’s needs. Kingswood Engineers Ltd. plans efficient, aesthetic, and stable garden suites to comply with all regulations and homeowner specifications. Talk to us about your concept for a garden suite unit and see how our meticulous approach to architectural design and engineering can extract the full potential of your property.
Practical and flexible, garden suites can enhance your property with added living space or even a source of income. Whether you intend to use a garden suite as a rental, for extended family, or personal use, the planning and engineering will significantly impact its quality and longevity.
Kingswood Engineers Ltd. specializes in helping homeowners and industry professionals design and build garden suites that meet local zoning and Ontario Building Code requirements. Choose an elite design and engineering team to make your vision a reality with a practical, valuable, and durable space.